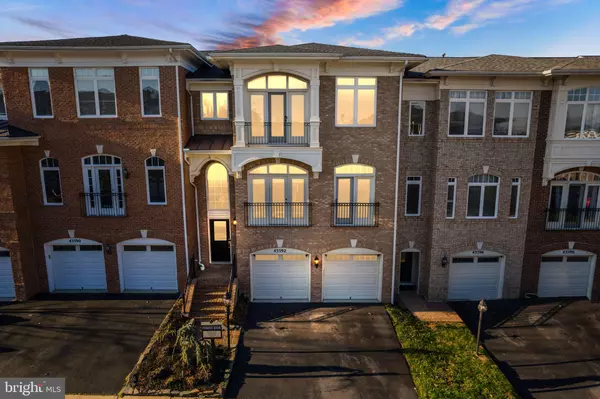For more information regarding the value of a property, please contact us for a free consultation.
Key Details
Sold Price $877,000
Property Type Townhouse
Sub Type Interior Row/Townhouse
Listing Status Sold
Purchase Type For Sale
Square Footage 3,679 sqft
Price per Sqft $238
Subdivision Lansdowne On The Potomac
MLS Listing ID VALO2064740
Sold Date 03/27/24
Style Other
Bedrooms 4
Full Baths 3
Half Baths 1
HOA Fees $263/mo
HOA Y/N Y
Abv Grd Liv Area 3,679
Originating Board BRIGHT
Year Built 2004
Annual Tax Amount $6,843
Tax Year 2023
Lot Size 3,049 Sqft
Acres 0.07
Property Description
Welcome to your luxurious retreat in Lansdowne on the Potomac, a prestigious community renowned for its charm and convenience. This exquisite townhome boasts 4 bedrooms and 3 full baths, enveloped in the timeless elegance of a brick exterior.
As you step through the door, you'll be greeted by a freshly painted interior bathed in natural light, creating an ambiance of serenity and comfort. The spacious layout beckons you to unwind and entertain effortlessly, offering a seamless transition between indoor and outdoor living.
Outside, the meticulously designed hardscaping sets the stage for relaxation and enjoyment. Whether you're savoring morning coffee on the back deck or seeking respite from the sun on the tranquil patio, every corner of this outdoor oasis invites you to unwind and rejuvenate.
Updates abound, with a new roof in 2019, new refrigerator and dishwasher in 2023, and a new furnace in 2020 ensuring modern comfort and convenience. Stay cool in the summer months with a new AC installed in 2019.
Parking is a breeze with a spacious 2-car garage providing ample room for vehicles and storage, while residents of Lansdowne revel in an array of exclusive amenities, from indoor and outdoor pools to fitness facilities and more.
Conveniently situated near Route 7, Lansdowne Town Center, and the prestigious Golf Club at Lansdowne, this home offers unparalleled access to shopping, dining, and recreational activities, promising a lifestyle of luxury and convenience.
Embrace the epitome of modern living in this captivating Lansdowne townhome, where every detail has been meticulously crafted to offer the perfect blend of elegance, comfort, and convenience.
Location
State VA
County Loudoun
Zoning PDH3
Direction East
Rooms
Basement Walkout Level, Fully Finished
Interior
Interior Features Breakfast Area, Carpet, Ceiling Fan(s), Combination Kitchen/Living, Crown Moldings, Dining Area, Formal/Separate Dining Room, Floor Plan - Traditional, Kitchen - Island, Primary Bath(s), Recessed Lighting, Window Treatments, Wood Floors
Hot Water Natural Gas, 60+ Gallon Tank
Heating Zoned
Cooling Central A/C, Ceiling Fan(s), Zoned
Flooring Carpet, Hardwood
Fireplaces Number 2
Fireplaces Type Gas/Propane
Equipment Cooktop, Dishwasher, Disposal, Dryer, Oven - Double, Oven - Wall, Refrigerator, Washer
Furnishings No
Fireplace Y
Window Features Screens,Atrium
Appliance Cooktop, Dishwasher, Disposal, Dryer, Oven - Double, Oven - Wall, Refrigerator, Washer
Heat Source Natural Gas
Laundry Upper Floor
Exterior
Exterior Feature Deck(s), Patio(s)
Garage Garage - Front Entry
Garage Spaces 2.0
Fence Fully, Wood
Utilities Available Cable TV, Phone
Amenities Available Basketball Courts, Common Grounds, Tot Lots/Playground, Tennis - Indoor, Volleyball Courts, Swimming Pool, Recreational Center, Pool - Outdoor, Pool - Indoor, Picnic Area, Meeting Room, Jog/Walk Path, Golf Course Membership Available
Waterfront N
Water Access N
Roof Type Architectural Shingle
Accessibility None
Porch Deck(s), Patio(s)
Attached Garage 2
Total Parking Spaces 2
Garage Y
Building
Lot Description Backs - Open Common Area
Story 3
Foundation Slab
Sewer Public Sewer
Water Public
Architectural Style Other
Level or Stories 3
Additional Building Above Grade, Below Grade
Structure Type 9'+ Ceilings,Dry Wall
New Construction N
Schools
School District Loudoun County Public Schools
Others
HOA Fee Include Broadband,Common Area Maintenance,High Speed Internet,Pool(s),Recreation Facility,Snow Removal,Trash,Management,Reserve Funds
Senior Community No
Tax ID 112209621000
Ownership Fee Simple
SqFt Source Assessor
Security Features Fire Detection System
Acceptable Financing Cash, Conventional, FHA
Horse Property N
Listing Terms Cash, Conventional, FHA
Financing Cash,Conventional,FHA
Special Listing Condition Standard
Read Less Info
Want to know what your home might be worth? Contact us for a FREE valuation!

Our team is ready to help you sell your home for the highest possible price ASAP

Bought with Darshit Joshi • Ikon Realty - Ashburn
Get More Information




