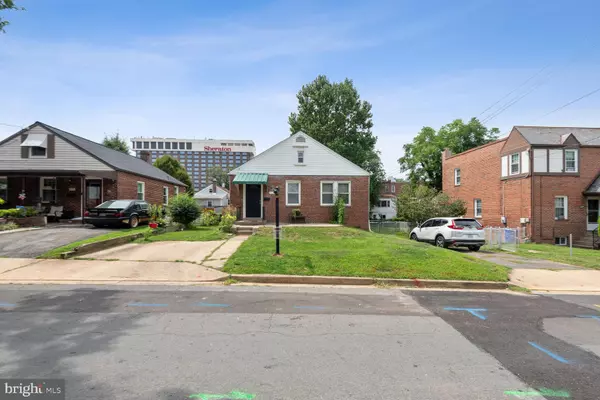For more information regarding the value of a property, please contact us for a free consultation.
Key Details
Sold Price $640,000
Property Type Single Family Home
Sub Type Detached
Listing Status Sold
Purchase Type For Sale
Square Footage 918 sqft
Price per Sqft $697
Subdivision Foxcroft Heights
MLS Listing ID VAAR2039180
Sold Date 03/28/24
Style Ranch/Rambler
Bedrooms 2
Full Baths 1
HOA Y/N N
Abv Grd Liv Area 918
Originating Board BRIGHT
Year Built 1938
Annual Tax Amount $6,250
Tax Year 2023
Lot Size 4,200 Sqft
Acres 0.1
Property Description
Here is your opportunity to own in sought-after Foxcroft Heights. Solid brick construction in perfect area conveniently located near DC, Pentagon, Amazon HQ2, Crystal City, shops and restaurants, major shopping, and transportation. Whereas a little sweat equity investment can produce more cosmetic charm in this lovely setting, the sellers have invested time, energy, and resources to transform this home into one of the best values in the area. For example, in 2011 the exterior compressor of the cooling system was replaced and there was a thermostat upgrade. In 2015 the gas boiler (heating) was overhauled, and a new gas fired water heater was installed. The kitchen sink faucet was also replaced then. Existing carpeting was added in 2017. Also, in 2017 the hardwood flooring in the living and dining rooms was refinished. Main-level full bath has been skillfully and tastefully updated. New gas stove with oven was added in 2022. New clothes washer installed in 2023. Outside, a new exterior cover to expansive, well-lit cellar was added, along with exterior faucet replacement. New bathroom air extract and vent through to roof was added in 2021. New landing and steps to rear entrance built in 2020. Enjoy gardening in well landscaped yard packed with plantings. This lovely home has personality and charm for those who place a high premium on superb location in a delightful setting!
Location
State VA
County Arlington
Zoning R-6
Rooms
Other Rooms Living Room, Dining Room, Bedroom 2, Kitchen, Bedroom 1
Main Level Bedrooms 2
Interior
Interior Features Floor Plan - Traditional, Formal/Separate Dining Room
Hot Water Natural Gas
Heating Radiator
Cooling Central A/C
Flooring Hardwood
Equipment Dishwasher, Disposal, Dryer, Exhaust Fan, Oven/Range - Gas, Range Hood, Refrigerator, Washer, Water Heater
Window Features Double Pane,Screens
Appliance Dishwasher, Disposal, Dryer, Exhaust Fan, Oven/Range - Gas, Range Hood, Refrigerator, Washer, Water Heater
Heat Source Natural Gas
Laundry Main Floor
Exterior
Water Access N
Accessibility None
Garage N
Building
Story 2
Foundation Other
Sewer Public Sewer
Water Public
Architectural Style Ranch/Rambler
Level or Stories 2
Additional Building Above Grade, Below Grade
New Construction N
Schools
School District Arlington County Public Schools
Others
Senior Community No
Tax ID 25-027-024
Ownership Fee Simple
SqFt Source Estimated
Special Listing Condition Standard
Read Less Info
Want to know what your home might be worth? Contact us for a FREE valuation!

Our team is ready to help you sell your home for the highest possible price ASAP

Bought with LEONARDO R CAMACHO-JALDIN • Vera's Realty Inc.
Get More Information



