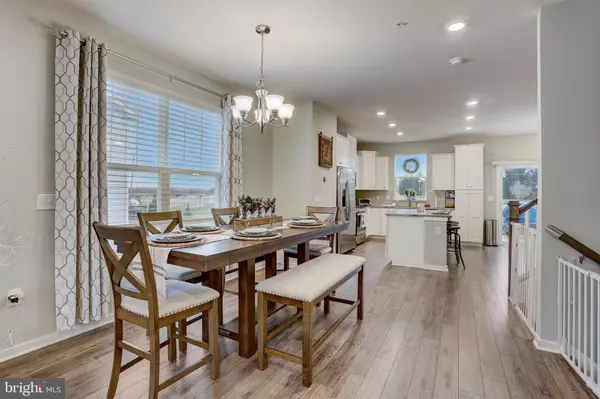For more information regarding the value of a property, please contact us for a free consultation.
Key Details
Sold Price $517,000
Property Type Townhouse
Sub Type End of Row/Townhouse
Listing Status Sold
Purchase Type For Sale
Square Footage 2,130 sqft
Price per Sqft $242
Subdivision Townes At Shannon Hill
MLS Listing ID PACT2058464
Sold Date 03/28/24
Style Other
Bedrooms 3
Full Baths 2
Half Baths 1
HOA Fees $152/mo
HOA Y/N Y
Abv Grd Liv Area 1,780
Originating Board BRIGHT
Year Built 2019
Annual Tax Amount $5,725
Tax Year 2023
Lot Size 880 Sqft
Acres 0.02
Property Description
Discover the epitome of suburban tranquility with our newly constructed end-unit townhome, nestled within a serene community. This exquisite home boasts a spacious 2200 square foot living area, thoughtfully designed to accommodate modern living. Featuring three cozy bedrooms, two full bathrooms, and a convenient half bath, this residence caters to both privacy and comfort.
The heart of the home is adorned with contemporary finishes and an open floor plan that invites natural light to cascade through generous windows, creating an inviting atmosphere for family gatherings or quiet evenings. The gourmet kitchen, equipped with state-of-the-art appliances, overlooks the dining and living areas, ensuring that you're never far from the conversation.
Step outside to find a charming deck space, perfect for outdoor entertainment or a peaceful retreat. The attached garage, coupled with two additional parking spaces, offers ample room for vehicles and storage.
Experience the perfect blend of luxury and convenience in this beautiful townhome, where every detail is crafted with care and every moment feels like a breath of fresh air. Welcome to your new haven, where life's best moments await.
Location
State PA
County Chester
Area West Bradford Twp (10350)
Zoning RESIDENTIAL
Direction Northeast
Rooms
Other Rooms Kitchen, Basement
Basement Fully Finished
Interior
Interior Features Ceiling Fan(s), Kitchen - Island
Hot Water Propane
Heating Central
Cooling Central A/C
Flooring Vinyl, Partially Carpeted
Equipment Built-In Microwave, Dishwasher, Oven - Single
Furnishings No
Fireplace N
Appliance Built-In Microwave, Dishwasher, Oven - Single
Heat Source Electric
Laundry Hookup
Exterior
Garage Garage Door Opener
Garage Spaces 3.0
Fence Other
Utilities Available Propane
Amenities Available None
Waterfront N
Water Access N
View Garden/Lawn
Roof Type Shingle
Street Surface Paved
Accessibility None
Parking Type Attached Garage, Driveway
Attached Garage 1
Total Parking Spaces 3
Garage Y
Building
Lot Description Other
Story 2
Foundation Other
Sewer Public Sewer
Water Public
Architectural Style Other
Level or Stories 2
Additional Building Above Grade, Below Grade
Structure Type Vinyl
New Construction Y
Schools
Elementary Schools West Bradford
Middle Schools Downington
High Schools Downingtown Hs West Campus
School District Downingtown Area
Others
Pets Allowed Y
HOA Fee Include All Ground Fee,Common Area Maintenance
Senior Community No
Tax ID 50-01 -0125
Ownership Fee Simple
SqFt Source Assessor
Security Features Carbon Monoxide Detector(s),Smoke Detector
Acceptable Financing Conventional, FHA, Cash, VA
Horse Property N
Listing Terms Conventional, FHA, Cash, VA
Financing Conventional,FHA,Cash,VA
Special Listing Condition Standard
Pets Description Cats OK, Dogs OK
Read Less Info
Want to know what your home might be worth? Contact us for a FREE valuation!

Our team is ready to help you sell your home for the highest possible price ASAP

Bought with Haroun Zellagui • BHHS Fox & Roach-Center City Walnut
Get More Information




