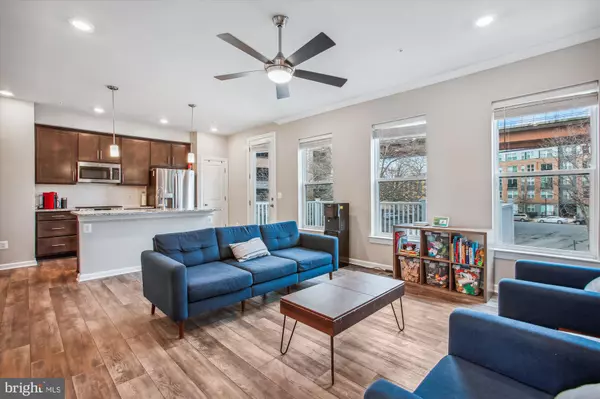For more information regarding the value of a property, please contact us for a free consultation.
Key Details
Sold Price $780,000
Property Type Condo
Sub Type Condo/Co-op
Listing Status Sold
Purchase Type For Sale
Square Footage 2,181 sqft
Price per Sqft $357
Subdivision Huntington Crossing
MLS Listing ID VAFX2164538
Sold Date 04/12/24
Style Contemporary
Bedrooms 3
Full Baths 2
Half Baths 2
Condo Fees $75/mo
HOA Fees $245/mo
HOA Y/N Y
Abv Grd Liv Area 2,181
Originating Board BRIGHT
Year Built 2022
Annual Tax Amount $8,013
Tax Year 2023
Lot Dimensions 0.00 x 0.00
Property Description
Spectacular nearly new home!! 4 levels of sophisticated living space in the heart of Alexandria, VA, offers convenience, style and comfort for buyer who is looking for a home with style and location!! Main level offers a gourmet kitchen with energy efficient appliances, oversize counter. Open floor plan with door to large deck for summertime entertaining. Primary bedroom features a tray ceiling, luxury bath with shower and dual vanities. 2 additional bedrooms and bath. Half baths on both main and lower levels. Enjoy a large family room on the lower level with access to back yard.***All this comes with Lennar's connectivity kit which includes a ring video doorbell and alarm security kit invisible smart lock, water leak detector, smart water valve .***Plus within the past year owners have added LVP flooring and custom paint on all levels, approx 30K upgrade! Excellent location with easy access to Virginia Tech Campus, downtown DC , 495/95 395, and all that Old Town Alexandria has to offer.
Location
State VA
County Fairfax
Zoning 312
Rooms
Other Rooms Family Room
Interior
Interior Features Breakfast Area, Built-Ins, Ceiling Fan(s), Combination Dining/Living, Floor Plan - Open, Kitchen - Island, Kitchen - Gourmet, Primary Bath(s), Recessed Lighting, Walk-in Closet(s), Wet/Dry Bar, Window Treatments, Wine Storage
Hot Water Electric
Heating Forced Air
Cooling Ceiling Fan(s), Central A/C
Flooring Luxury Vinyl Plank
Fireplaces Number 1
Fireplaces Type Fireplace - Glass Doors
Equipment Built-In Microwave, Dishwasher, Disposal, Dryer, Washer, Energy Efficient Appliances, Built-In Range, Oven/Range - Gas
Fireplace Y
Window Features Double Hung,Double Pane,Screens
Appliance Built-In Microwave, Dishwasher, Disposal, Dryer, Washer, Energy Efficient Appliances, Built-In Range, Oven/Range - Gas
Heat Source Natural Gas
Laundry Dryer In Unit, Upper Floor, Washer In Unit
Exterior
Garage Garage - Front Entry, Garage Door Opener, Inside Access
Garage Spaces 1.0
Amenities Available Common Grounds, Jog/Walk Path, Picnic Area
Waterfront N
Water Access N
Accessibility None
Attached Garage 1
Total Parking Spaces 1
Garage Y
Building
Story 4
Foundation Other
Sewer Public Sewer
Water Public
Architectural Style Contemporary
Level or Stories 4
Additional Building Above Grade, Below Grade
Structure Type Tray Ceilings
New Construction N
Schools
School District Fairfax County Public Schools
Others
Pets Allowed Y
HOA Fee Include Common Area Maintenance,All Ground Fee,Insurance,Lawn Maintenance,Road Maintenance,Sewer,Snow Removal,Trash,Water
Senior Community No
Tax ID 0831 29 0050
Ownership Condominium
Acceptable Financing Cash, Conventional, FHA, VA
Listing Terms Cash, Conventional, FHA, VA
Financing Cash,Conventional,FHA,VA
Special Listing Condition Standard
Pets Description Cats OK, Dogs OK
Read Less Info
Want to know what your home might be worth? Contact us for a FREE valuation!

Our team is ready to help you sell your home for the highest possible price ASAP

Bought with Namuunaa Otgonbaatar • Samson Properties
Get More Information




