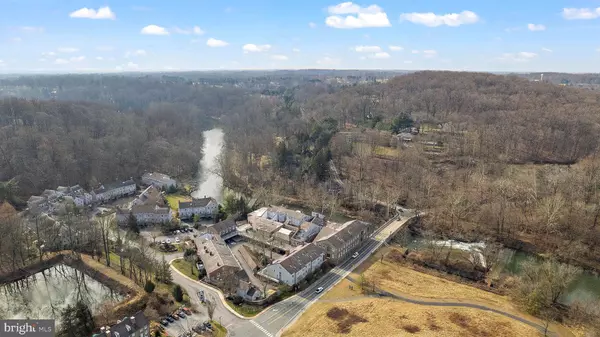For more information regarding the value of a property, please contact us for a free consultation.
Key Details
Sold Price $527,500
Property Type Condo
Sub Type Condo/Co-op
Listing Status Sold
Purchase Type For Sale
Square Footage 1,800 sqft
Price per Sqft $293
Subdivision Rockland Mills
MLS Listing ID DENC2056148
Sold Date 04/15/24
Style Converted Dwelling
Bedrooms 2
Full Baths 2
Half Baths 1
Condo Fees $729/mo
HOA Y/N N
Abv Grd Liv Area 1,800
Originating Board BRIGHT
Year Built 1900
Annual Tax Amount $5,837
Tax Year 2022
Lot Dimensions 0.00 x 0.00
Property Description
Welcome to 20 Rockland Falls Road. This is a unique opportunity to own a single home in the highly sought after development of Rockland Mills. This neighborhood is located between Greenville and North Wilmington, along the Brandywine River and features incredible tranquil views, while being only 5 minutes from the City of Wilmington and 20 minutes from Philadelphia. There is also a top rated state park across the street, with paved and trail courses along the river. This historic 2 bed 2.5 bath home is one of only two single-family homes in the gated condominium community. With the original structure dating back to the 1700's, this home is the perfect blend of old-world charm and contemporary design. Pull into your driveway, make your way through the semi enclosed brick porch and head inside. As you step through the front door, you will find yourself in a warm entry area featuring a large coat closet and powder room off to the right. The house opens up into a large, open floor plan kitchen and informal living area. The kitchen is well appointed with quartz counter tops, tasteful cabinetry, stainless steel appliances, and the induction cooktop - it’s a chef's dream. The living room is one of one, Featuring vaulted cathedral ceilings and original 1700’s stone work. The home was originally a 1 bed 1.5 bath but has since been renovated to make room for the first-floor bedroom suite. The first floor bedroom can be accessed through a hidden door adjacent to the fireplace in the living room! As you walk upstairs, you will find another large bedroom, complete with walk-in closet, en suite bath with dual vanities, and laundry for convenience. The second floor suite also features a separate loft area with cork flooring, perfect for a home office, reading nook and more. This home has new HVAC units and two deeded parking spots. Homes in this neighborhood are in constant demand, Schedule your tour today!
Location
State DE
County New Castle
Area Brandywine (30901)
Zoning NCPUD
Rooms
Other Rooms Living Room, Primary Bedroom, Kitchen, Family Room, Bedroom 1
Main Level Bedrooms 1
Interior
Interior Features Wood Floors, Carpet, Ceiling Fan(s), Entry Level Bedroom, Family Room Off Kitchen, Walk-in Closet(s)
Hot Water Electric
Heating Heat Pump(s)
Cooling Central A/C
Fireplaces Number 1
Fireplace Y
Heat Source Electric
Laundry Upper Floor
Exterior
Exterior Feature Patio(s)
Garage Spaces 1.0
Carport Spaces 1
Amenities Available Gated Community, Common Grounds
Waterfront N
Water Access N
Accessibility None
Porch Patio(s)
Total Parking Spaces 1
Garage N
Building
Story 2
Foundation Crawl Space
Sewer Public Sewer
Water Public
Architectural Style Converted Dwelling
Level or Stories 2
Additional Building Above Grade, Below Grade
New Construction N
Schools
School District Brandywine
Others
Pets Allowed Y
HOA Fee Include Common Area Maintenance,Management,Security Gate,Sewer,Snow Removal,Trash,Ext Bldg Maint,Water
Senior Community No
Tax ID 06-075.00-008.C.0020
Ownership Fee Simple
SqFt Source Estimated
Security Features Security Gate
Acceptable Financing Conventional, Cash
Listing Terms Conventional, Cash
Financing Conventional,Cash
Special Listing Condition Standard
Pets Description Number Limit
Read Less Info
Want to know what your home might be worth? Contact us for a FREE valuation!

Our team is ready to help you sell your home for the highest possible price ASAP

Bought with Jade Christine Ruff • Compass
Get More Information




