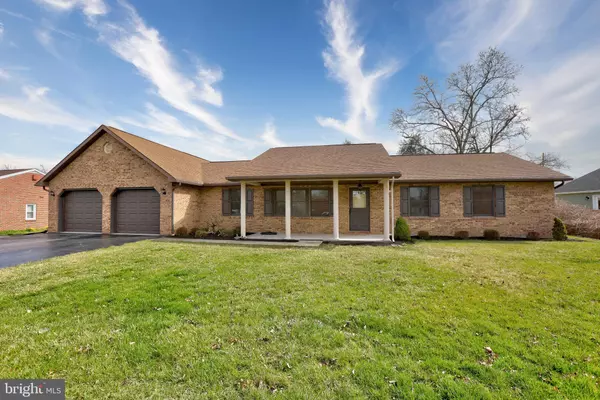For more information regarding the value of a property, please contact us for a free consultation.
Key Details
Sold Price $385,000
Property Type Single Family Home
Sub Type Detached
Listing Status Sold
Purchase Type For Sale
Square Footage 1,512 sqft
Price per Sqft $254
Subdivision Tammany Manor
MLS Listing ID MDWA2020446
Sold Date 04/16/24
Style Ranch/Rambler
Bedrooms 3
Full Baths 2
HOA Y/N N
Abv Grd Liv Area 1,512
Originating Board BRIGHT
Year Built 1987
Annual Tax Amount $2,507
Tax Year 2022
Lot Size 0.376 Acres
Acres 0.38
Property Description
Welcome to 10911 Kemper Drive, a meticulously maintained custom all-brick rancher located in the desirable Tammany Manor Subdivision of Williamsport, MD. This exceptional residence offers a blend of functionality and style, ideal for discerning buyers seeking quality craftsmanship and convenience.
Featuring 3 bedrooms, 2 bathrooms, and well-defined living spaces, this home is designed to accommodate modern lifestyles with ease. The spacious layout includes a welcoming living room, a separate family room, and a chef-inspired kitchen with ample cabinetry and a designated dining area for effortless entertaining.
Enjoy year-round comfort in the bright and airy sunroom, offering scenic views of the landscaped surroundings. A practical mudroom provides added convenience for storage and organization, while the expansive 2-car garage with oversized doors ensures ample space for parking and storage needs.
Situated near the I-81 and I-70 interchange, this property offers convenient access to major transportation routes, making commuting and travel to nearby amenities, shopping, and dining establishments a breeze.
Location
State MD
County Washington
Zoning RT
Direction West
Rooms
Other Rooms Living Room, Dining Room, Bedroom 2, Bedroom 3, Kitchen, Family Room, Bedroom 1, Sun/Florida Room, Bathroom 1, Bathroom 2
Main Level Bedrooms 3
Interior
Interior Features Entry Level Bedroom, Family Room Off Kitchen, Floor Plan - Traditional, Kitchen - Country, Kitchen - Gourmet, Recessed Lighting, Window Treatments, Skylight(s), Ceiling Fan(s), Wood Floors, Breakfast Area, Built-Ins, Dining Area, Kitchen - Eat-In, Kitchen - Table Space, Tub Shower
Hot Water Electric
Heating Baseboard - Electric
Cooling Central A/C
Flooring Hardwood, Ceramic Tile
Fireplaces Number 1
Fireplaces Type Gas/Propane
Equipment Built-In Microwave, Dishwasher, Disposal, Dryer, Microwave, Stove, Washer, Refrigerator
Furnishings No
Fireplace Y
Window Features Double Pane,Vinyl Clad,Casement,Energy Efficient,Screens,Sliding
Appliance Built-In Microwave, Dishwasher, Disposal, Dryer, Microwave, Stove, Washer, Refrigerator
Heat Source Electric
Laundry Dryer In Unit, Washer In Unit, Main Floor
Exterior
Parking Features Additional Storage Area, Garage - Front Entry, Garage Door Opener, Oversized, Inside Access
Garage Spaces 6.0
Utilities Available Under Ground
Water Access N
View Garden/Lawn, Street
Roof Type Architectural Shingle
Street Surface Concrete
Accessibility None
Road Frontage City/County
Attached Garage 2
Total Parking Spaces 6
Garage Y
Building
Lot Description Front Yard, Level, Rear Yard
Story 1
Foundation Concrete Perimeter, Slab
Sewer Public Sewer
Water Public
Architectural Style Ranch/Rambler
Level or Stories 1
Additional Building Above Grade, Below Grade
Structure Type Dry Wall
New Construction N
Schools
Elementary Schools Williamsport
Middle Schools Springfield
High Schools Williamsport
School District Washington County Public Schools
Others
Pets Allowed Y
Senior Community No
Tax ID 2226001854
Ownership Fee Simple
SqFt Source Assessor
Acceptable Financing Cash, Conventional, FHA, USDA, VA
Horse Property N
Listing Terms Cash, Conventional, FHA, USDA, VA
Financing Cash,Conventional,FHA,USDA,VA
Special Listing Condition Standard
Pets Allowed No Pet Restrictions
Read Less Info
Want to know what your home might be worth? Contact us for a FREE valuation!

Our team is ready to help you sell your home for the highest possible price ASAP

Bought with James Aspey • Bach Real Estate
Get More Information



