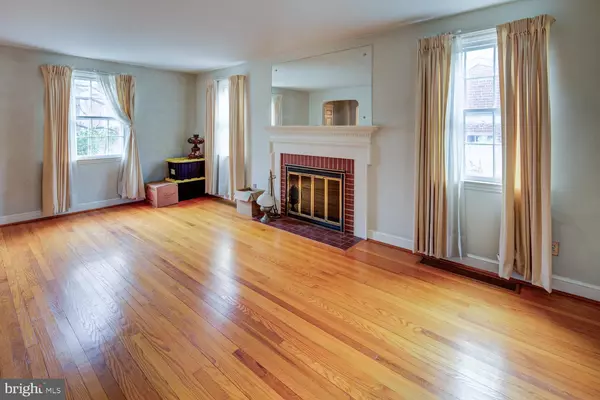For more information regarding the value of a property, please contact us for a free consultation.
Key Details
Sold Price $270,000
Property Type Single Family Home
Sub Type Detached
Listing Status Sold
Purchase Type For Sale
Square Footage 1,400 sqft
Price per Sqft $192
Subdivision Rolling Park
MLS Listing ID DENC2057474
Sold Date 04/12/24
Style Colonial
Bedrooms 3
Full Baths 1
HOA Y/N N
Abv Grd Liv Area 1,400
Originating Board BRIGHT
Year Built 1949
Annual Tax Amount $2,073
Tax Year 2022
Lot Size 6,534 Sqft
Acres 0.15
Lot Dimensions 45.00 x 121.50
Property Description
Welcome to this Classic 3-bedroom all brick home that brings a timeless feel. Step inside and be greeted by the warm embrace of hardwood floors that span throughout the main living areas as well as the stairway and second-level bedrooms. This center-hall colonial has an entry foyer that leads to your large living/family room featuring a wood-burning fireplace, perfect for cozying up on chilly evenings. Adjacent to the foyer is a formal dining room, offering the ideal setting for hosting dinner parties or enjoying family meals. One of the highlights of this home is the expansive sunroom, bathed in natural light pouring through large windows, creating a serene oasis for relaxation or entertaining guests. Whether you're sipping morning coffee or basking in the afternoon sun, the sunroom is sure to become a favorite retreat. It overlooks the rear private yard. The second level has three generously sized bedrooms, each providing comfort and privacy for family members or guests. Completing this remarkable home is an attached garage, providing convenient parking and additional storage space. Need quick access to Philly? This home is super close to the New Clayment transportation center which provides easy access to Philly/New Jersey. Driving yourself is also a breeze being just minutes from 95 and 495. The home is located between Philadelphia Pike and Governor Printz making it super convenient. It is in a well-established neighborhood with wide streets and sidewalks. The original owners have maintained this home. It is ready for the new buyer's ideas and dreams to make it their own.
Location
State DE
County New Castle
Area Brandywine (30901)
Zoning NC6.5
Rooms
Other Rooms Living Room, Dining Room, Bedroom 2, Bedroom 3, Kitchen, Basement, Bedroom 1, Sun/Florida Room
Basement Full
Interior
Interior Features Dining Area, Floor Plan - Traditional, Wood Floors
Hot Water Electric
Heating Forced Air
Cooling Central A/C
Fireplaces Number 1
Fireplaces Type Wood
Fireplace Y
Heat Source Natural Gas
Laundry Basement
Exterior
Garage Garage - Front Entry
Garage Spaces 1.0
Waterfront N
Water Access N
Accessibility None
Attached Garage 1
Total Parking Spaces 1
Garage Y
Building
Story 2
Foundation Other
Sewer Public Sewer
Water Public
Architectural Style Colonial
Level or Stories 2
Additional Building Above Grade, Below Grade
New Construction N
Schools
Elementary Schools Maple Lane
Middle Schools Dupont
High Schools Brandywine
School District Brandywine
Others
Pets Allowed Y
Senior Community No
Tax ID 06-106.00-409
Ownership Fee Simple
SqFt Source Assessor
Acceptable Financing Cash, Conventional
Listing Terms Cash, Conventional
Financing Cash,Conventional
Special Listing Condition Standard
Pets Description No Pet Restrictions
Read Less Info
Want to know what your home might be worth? Contact us for a FREE valuation!

Our team is ready to help you sell your home for the highest possible price ASAP

Bought with Sumeet Malik • Compass
Get More Information




