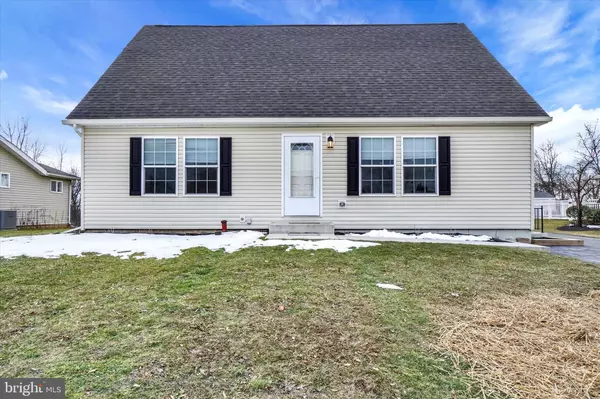For more information regarding the value of a property, please contact us for a free consultation.
Key Details
Sold Price $248,000
Property Type Single Family Home
Sub Type Detached
Listing Status Sold
Purchase Type For Sale
Square Footage 1,140 sqft
Price per Sqft $217
Subdivision West Manchester Twp
MLS Listing ID PAYK2056112
Sold Date 04/17/24
Style Cape Cod,Modular/Pre-Fabricated
Bedrooms 2
Full Baths 2
HOA Y/N N
Abv Grd Liv Area 1,140
Originating Board BRIGHT
Year Built 2021
Annual Tax Amount $4,881
Tax Year 2023
Lot Size 9,400 Sqft
Acres 0.22
Property Description
ALMOST LIKE A NEW BUILD! 2021 new! Looking for Single floor living? This is it! Huge kitchen with beautiful dark cabinets! Plenty of counterspace and a large closet that could be a pantry! It can be an eat-in kitchen or move the table to the living area and add an island! 2 spacious bedrooms and 2 full baths, The Primary full bath's walk in shower has a seat! Missing the sun this time of year? Enjoy the Patio Enclosures Sun Room that was added in 2023! Laundry area right off the kitchen rounds out the first floor! This is not your typical Cape Cod! Need more room? Walk up the nice wide stairs to the upper level. Use for storage or finish for extra room, Already a rough in for an additional full bath up there! Enjoy the sunroom as the 4 legged or 2 legged loves enjoy the backyard! Add a gate for a completely fenced in back yard! The black appliances are only a few years old and they stay! Basement is accessed by the outside entrance and offers plenty of room for storage! Newer HVAC and water heater! Leaf Filter Gutter Guards were added in 2023 and the Lifetime Warranty will transfer to the New Owner! Make this one your home! Call today!
Location
State PA
County York
Area West Manchester Twp (15251)
Zoning RESIDENTIAL R3
Rooms
Other Rooms Living Room, Bedroom 2, Kitchen, Basement, Bedroom 1, Sun/Florida Room, Bathroom 1, Bathroom 2, Attic
Basement Outside Entrance, Full, Unfinished, Walkout Stairs
Main Level Bedrooms 2
Interior
Interior Features Carpet, Ceiling Fan(s), Floor Plan - Open, Kitchen - Eat-In, Primary Bath(s), Tub Shower
Hot Water Electric
Cooling Central A/C
Flooring Carpet, Luxury Vinyl Plank
Equipment Built-In Microwave, Dishwasher, Exhaust Fan, Icemaker, Oven/Range - Gas, Refrigerator
Furnishings No
Fireplace N
Appliance Built-In Microwave, Dishwasher, Exhaust Fan, Icemaker, Oven/Range - Gas, Refrigerator
Heat Source Natural Gas
Laundry Main Floor
Exterior
Exterior Feature Patio(s), Enclosed
Garage Spaces 4.0
Fence Chain Link
Waterfront N
Water Access N
Accessibility None
Porch Patio(s), Enclosed
Total Parking Spaces 4
Garage N
Building
Lot Description Level
Story 1.5
Foundation Block, Crawl Space
Sewer Public Sewer
Water Public
Architectural Style Cape Cod, Modular/Pre-Fabricated
Level or Stories 1.5
Additional Building Above Grade, Below Grade
Structure Type Dry Wall
New Construction N
Schools
School District West York Area
Others
Senior Community No
Tax ID 51-000-20-0070-00-00000
Ownership Fee Simple
SqFt Source Assessor
Acceptable Financing Contract, Cash, Conventional, FHA, VA
Listing Terms Contract, Cash, Conventional, FHA, VA
Financing Contract,Cash,Conventional,FHA,VA
Special Listing Condition Standard
Read Less Info
Want to know what your home might be worth? Contact us for a FREE valuation!

Our team is ready to help you sell your home for the highest possible price ASAP

Bought with Cynthia A Folckemer • Coldwell Banker Realty
Get More Information




