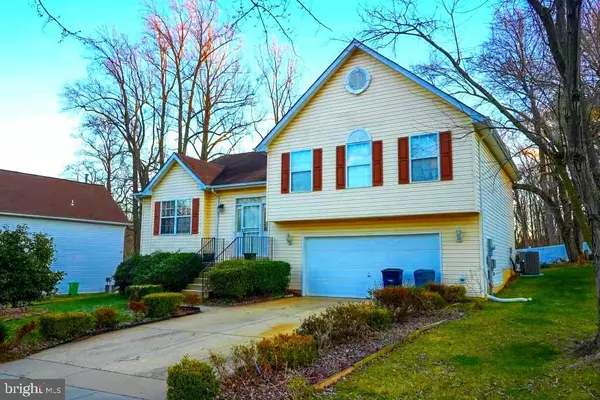For more information regarding the value of a property, please contact us for a free consultation.
Key Details
Sold Price $463,000
Property Type Single Family Home
Sub Type Detached
Listing Status Sold
Purchase Type For Sale
Square Footage 1,788 sqft
Price per Sqft $258
Subdivision Kettering
MLS Listing ID MDPG2104958
Sold Date 04/16/24
Style Split Foyer
Bedrooms 3
Full Baths 3
HOA Y/N N
Abv Grd Liv Area 1,788
Originating Board BRIGHT
Year Built 1997
Annual Tax Amount $4,538
Tax Year 2023
Lot Size 10,213 Sqft
Acres 0.23
Property Description
Welcome to 11507 W Branch Dr. This beautiful maintained home is tucked away in a peaceful and charming development. The home offers tranquility and accessibility. This residence is perfectly situated just minutes away from Prince George's Community College, and nearby High School. The local Elementary, and Middle School is less than a mile away, adding a educational dimension to the vibrant community. With close proximity to shopping, dining, local attractions, metro-rail, and the capital beltway, convenience is at your fingertips, providing easy access for commuting and travel. Upon entrance of the beautiful split-foyer you'll be welcomed by well-kept wood flooring along the steps, living room, dinning room, and hallways. The kitchen with dinning area, leads out to the covered screened upper level porch, for comfortably enjoying the great outdoors. The master suite has full bathroom with his & hers sink. The upper level also accompanies two more bedrooms, and full bathroom located off the hallway. The lower level has a rec room to be used to your desirability, a full bath, and entrance to the spacious two car garage. The lower level living room is perfect for entertainment, with it's own entrance to the beautiful spacious backyard. New Heating and AC unit installed July, 2023. Don't miss the chance to make 11507 W Branch Dr your Haven! You will not be disappointed!!
(SOLD AS-IS but well maintained)
Location
State MD
County Prince Georges
Zoning RR
Rooms
Other Rooms Recreation Room
Basement Fully Finished
Main Level Bedrooms 3
Interior
Hot Water Electric
Heating Forced Air
Cooling Central A/C
Fireplace N
Heat Source Natural Gas
Exterior
Parking Features Built In, Garage Door Opener, Inside Access
Garage Spaces 2.0
Water Access N
Accessibility None
Attached Garage 2
Total Parking Spaces 2
Garage Y
Building
Story 2
Foundation Block
Sewer Public Sewer
Water Public
Architectural Style Split Foyer
Level or Stories 2
Additional Building Above Grade, Below Grade
New Construction N
Schools
Elementary Schools Kettering
Middle Schools Kettering
High Schools Largo
School District Prince George'S County Public Schools
Others
Pets Allowed Y
Senior Community No
Tax ID 17131484542
Ownership Fee Simple
SqFt Source Assessor
Acceptable Financing Cash, Conventional, FHA, VA
Listing Terms Cash, Conventional, FHA, VA
Financing Cash,Conventional,FHA,VA
Special Listing Condition Standard
Pets Allowed No Pet Restrictions
Read Less Info
Want to know what your home might be worth? Contact us for a FREE valuation!

Our team is ready to help you sell your home for the highest possible price ASAP

Bought with Robert Roland Bowden • EXP Realty, LLC
Get More Information



