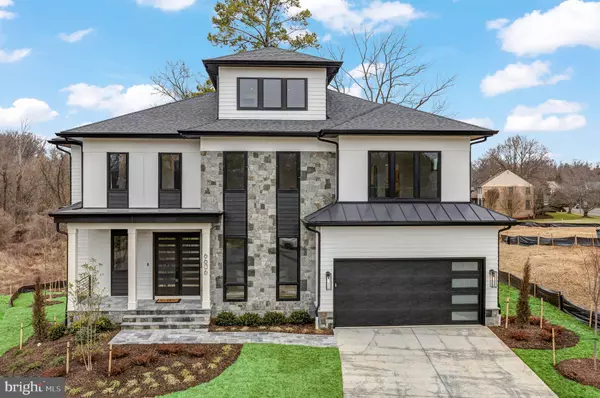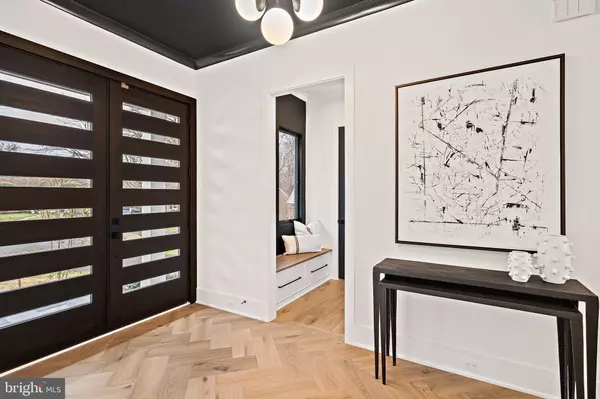For more information regarding the value of a property, please contact us for a free consultation.
Key Details
Sold Price $2,785,650
Property Type Single Family Home
Sub Type Detached
Listing Status Sold
Purchase Type For Sale
Square Footage 6,590 sqft
Price per Sqft $422
Subdivision El Nido Estates
MLS Listing ID VAFX2162638
Sold Date 04/17/24
Style Transitional
Bedrooms 7
Full Baths 7
Half Baths 1
HOA Y/N N
Abv Grd Liv Area 4,843
Originating Board BRIGHT
Year Built 2024
Annual Tax Amount $9,307
Tax Year 2023
Lot Size 10,757 Sqft
Acres 0.25
Property Description
Welcome to Fairlawn Estates, modern luxury in the heart of McLean. The Ravello model is one of 5 unique custom homes by J.D.A. Custom Homes in Fairlawn Estates, a new luxury home enclave with views of Kent Gardens Park. No detail was overlooked in this state of the art custom design. The stunning Wolf/Sub-Zero Chef's kitchen includes a waterfall island, large pantry, and breakfast room. The main level also includes a study/guest bedroom with a private bath, dining room, butler's pantry, mudroom, powder room, a great room with a gas fireplace, and a spacious deck. The spacious owner's suite on the second level is a true retreat with an oversized walk-in shower and a soaking tub. Also on the second level are three large secondary bedrooms, each with a private bathroom and walk-in closet, and laundry room. The loft level surprises with another large bedroom, bathroom and an open family room. The lower level is a true walkout basement with a rec room, wet bar, bedroom, bathroom, and a bonus room. The garage includes an electric car charging station, and the house is pre-wired for a generator. Fabulous lot with backyard views of Kent Gardens Park. Study Option: custom built-ins may be added to the study. Rec Room Options: An electric fireplace and custom built-ins may be added to the basement. JDA has been a leading luxury home builder offering complete design build services in Northern Virginia for 32 years. See the documents section for plans and brochures. Ready for immediate delivery.
Location
State VA
County Fairfax
Zoning 130
Rooms
Other Rooms Dining Room, Primary Bedroom, Bedroom 2, Bedroom 3, Bedroom 4, Bedroom 5, Kitchen, Family Room, Breakfast Room, Exercise Room, Great Room, Laundry, Mud Room, Recreation Room, Bedroom 6, Additional Bedroom
Basement Fully Finished, Outside Entrance, Windows
Main Level Bedrooms 1
Interior
Interior Features Entry Level Bedroom, Kitchen - Gourmet, Kitchen - Island, Pantry, Dining Area, Formal/Separate Dining Room, Butlers Pantry, Wet/Dry Bar
Hot Water Natural Gas
Heating Central
Cooling Central A/C
Flooring Solid Hardwood, Luxury Vinyl Plank, Ceramic Tile
Fireplaces Number 1
Fireplaces Type Gas/Propane
Equipment Refrigerator, Oven/Range - Gas, Built-In Microwave, Dishwasher, Disposal, Exhaust Fan, Range Hood
Fireplace Y
Appliance Refrigerator, Oven/Range - Gas, Built-In Microwave, Dishwasher, Disposal, Exhaust Fan, Range Hood
Heat Source Natural Gas
Laundry Upper Floor, Hookup
Exterior
Exterior Feature Porch(es), Deck(s)
Parking Features Inside Access, Garage Door Opener
Garage Spaces 2.0
Water Access N
View Trees/Woods
Roof Type Architectural Shingle
Accessibility None
Porch Porch(es), Deck(s)
Attached Garage 2
Total Parking Spaces 2
Garage Y
Building
Lot Description Backs to Trees, Cul-de-sac
Story 4
Foundation Concrete Perimeter
Sewer Public Sewer
Water Public
Architectural Style Transitional
Level or Stories 4
Additional Building Above Grade, Below Grade
New Construction Y
Schools
Elementary Schools Kent Gardens
Middle Schools Longfellow
High Schools Mclean
School District Fairfax County Public Schools
Others
Senior Community No
Tax ID 0304 18 0001
Ownership Fee Simple
SqFt Source Assessor
Special Listing Condition Standard
Read Less Info
Want to know what your home might be worth? Contact us for a FREE valuation!

Our team is ready to help you sell your home for the highest possible price ASAP

Bought with Jean T Beatty • Corcoran McEnearney
Get More Information



