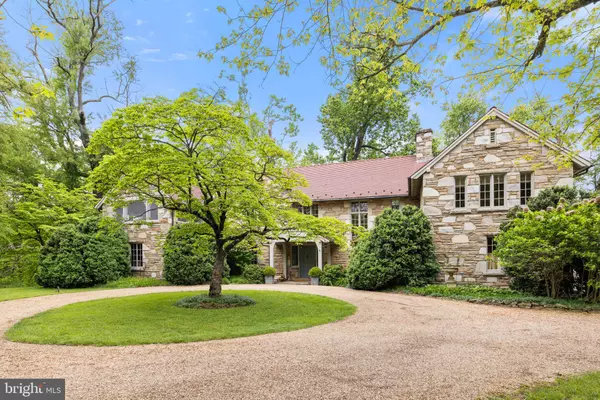For more information regarding the value of a property, please contact us for a free consultation.
Key Details
Sold Price $1,450,000
Property Type Single Family Home
Sub Type Detached
Listing Status Sold
Purchase Type For Sale
Square Footage 4,762 sqft
Price per Sqft $304
Subdivision None Available
MLS Listing ID VAFQ2009022
Sold Date 04/19/24
Style Transitional
Bedrooms 4
Full Baths 2
Half Baths 2
HOA Y/N N
Abv Grd Liv Area 4,762
Originating Board BRIGHT
Year Built 1912
Annual Tax Amount $9,490
Tax Year 2022
Lot Size 1.136 Acres
Acres 1.14
Property Description
Glendonnell, Warrenton, VA, Is a Solid Stone Neo-Tudor residence recently featured on the Virginia Historic Garden Week Tour. The home was built in 1918 and exemplified early twentieth-century quality craftsmanship and detailed construction. Mature landscaping of boxwood, cherry, oak shade trees, shrubbery, and perennial gardens creates an oasis at this in-town location where one can walk to restaurants, shopping, library, and much more. Inside, a timeless spaciousness is captured with attention to design and finishes and built of a mix of coursed stone blocks, adding to the architectural style with thick masonry interior walls accented with red tile roof shingles.
The interiors feature ample light-filled rooms with a generous center hallway with four large arched doorways leading to the living room, dining room, and 2nd floor. Quality woodwork from another era includes hardwood floors, moldings, built-in cabinets, and mantels on five wood-burning fireplaces.
A generous kitchen with farm sink, granite countertops, custom cabinets, six burner gas cooktop with a warming drawer, and two wall ovens offer the gourmet cook all the amenities for efficient food prep. Adjacent to the kitchen is an additional half bath and a large laundry room. A rear staircase accesses the 2nd floor from the kitchen area. The flow and spacious dining and living rooms are perfect for an elegant entertaining ambiance galore with wood-burning fireplaces. Additional rooms, of the den or stone room. A separate office and gym on the first floor.
There are four bedrooms, two full and two hall baths on the 2nd floor. The primary bedroom has a fireplace, a large sitting room, a sleeping porch, and a private bath.
The home has a rear stone patio for outdoor generating—a detached garage with room for additional storage.
No drive-bys please.
Location
State VA
County Fauquier
Zoning 10
Direction Southeast
Rooms
Basement Side Entrance, Full, Connecting Stairway
Interior
Interior Features Additional Stairway, Attic, Breakfast Area, Built-Ins, Butlers Pantry, Cedar Closet(s), Dining Area, Floor Plan - Traditional, Formal/Separate Dining Room, Kitchen - Country, Kitchen - Eat-In, Window Treatments, Wood Floors
Hot Water Electric
Heating Baseboard - Hot Water
Cooling Window Unit(s)
Flooring Hardwood, Stone, Tile/Brick
Fireplaces Number 4
Fireplaces Type Other
Equipment Dishwasher, Dryer - Electric, Icemaker, Microwave, Oven - Double, Range Hood, Refrigerator, Six Burner Stove, Washer, Oven/Range - Gas, Stainless Steel Appliances
Furnishings No
Fireplace Y
Appliance Dishwasher, Dryer - Electric, Icemaker, Microwave, Oven - Double, Range Hood, Refrigerator, Six Burner Stove, Washer, Oven/Range - Gas, Stainless Steel Appliances
Heat Source Oil
Laundry Main Floor
Exterior
Exterior Feature Patio(s)
Garage Additional Storage Area
Garage Spaces 1.0
Utilities Available Electric Available, Cable TV Available, Phone
Waterfront N
Water Access N
Roof Type Tile
Accessibility Other
Porch Patio(s)
Total Parking Spaces 1
Garage Y
Building
Story 2
Foundation Stone
Sewer Public Sewer
Water Public
Architectural Style Transitional
Level or Stories 2
Additional Building Above Grade, Below Grade
Structure Type 9'+ Ceilings
New Construction N
Schools
School District Fauquier County Public Schools
Others
Pets Allowed Y
Senior Community No
Tax ID 6984-66-6919
Ownership Fee Simple
SqFt Source Assessor
Special Listing Condition Standard
Pets Description No Pet Restrictions
Read Less Info
Want to know what your home might be worth? Contact us for a FREE valuation!

Our team is ready to help you sell your home for the highest possible price ASAP

Bought with Hunter Key • Pearson Smith Realty, LLC
Get More Information




