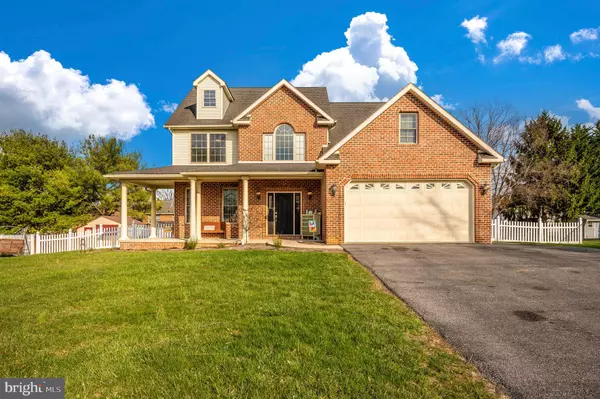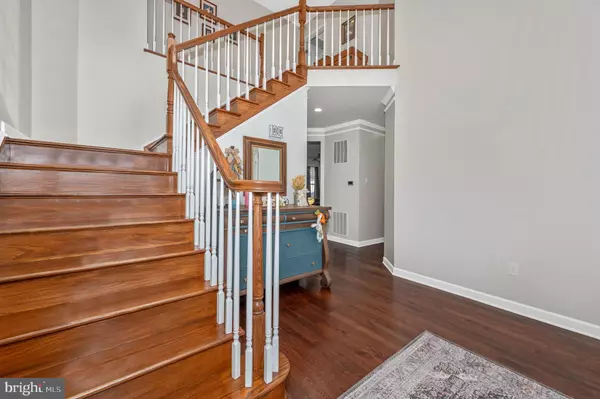For more information regarding the value of a property, please contact us for a free consultation.
Key Details
Sold Price $500,000
Property Type Single Family Home
Sub Type Detached
Listing Status Sold
Purchase Type For Sale
Square Footage 2,672 sqft
Price per Sqft $187
Subdivision Van Lear
MLS Listing ID MDWA2020830
Sold Date 04/22/24
Style Colonial
Bedrooms 4
Full Baths 2
Half Baths 1
HOA Y/N N
Abv Grd Liv Area 2,672
Originating Board BRIGHT
Year Built 2007
Annual Tax Amount $3,881
Tax Year 2023
Lot Size 0.345 Acres
Acres 0.35
Property Description
Welcome to 10613 August Ct, where modern comfort meets pristine condition. This stunning property offers the perfect blend of style, space and functionality. The main level offers a seamless flow, featuring a modern kitchen with granite countertops, stainless steel appliances, ample 42 inch cabinets and breakfast island. Adjoining the kitchen is a separate dining room, perfect for hosting gatherings. The focal point of the living room is a cozy two-sided fireplace, creating an inviting ambiance that extends into the adjacent eat-in kitchen area. Hardwood flooring graces the main level, complemented by recessed lighting and fresh paint throughout, creating a bright and inviting atmosphere. Step outside onto the deck, conveniently located off the kitchen, perfect for enjoying outdoor meals or simply basking in the sunshine. Convenient half bathroom adds functionality to this level. Plus, a newly updated laundry mudroom adding practical charm. Upstairs, you'll find four generously sized bedrooms and updated bathrooms. The primary bedroom suite offers a tranquil retreat, complete with a bonus sitting area, dual closets, and an attached bathroom featuring a luxurious soaking tub and shower. Each bathroom reflects contemporary design trends, adding a touch of elegance to your daily routine. The basement awaits your personal touch to transform it into your dream space, with framing already in place for convenience. Outside, the fenced backyard provides ample space for outdoor activities and entertaining, offering a private oasis to enjoy with family and friends. Plus, a new Water heater and 2 new HVAC system installed, for year-round comfort. Schedule a viewing today and discover the epitome of comfortable and stylish living at 10613 August Ct!
Location
State MD
County Washington
Zoning RT
Rooms
Other Rooms Living Room, Dining Room, Primary Bedroom, Bedroom 2, Bedroom 3, Bedroom 4, Kitchen, Basement, Laundry, Mud Room, Bathroom 2, Primary Bathroom, Half Bath
Basement Heated, Unfinished, Space For Rooms, Interior Access, Full, Outside Entrance, Walkout Stairs
Interior
Interior Features Breakfast Area, Carpet, Ceiling Fan(s), Dining Area, Family Room Off Kitchen, Floor Plan - Traditional, Formal/Separate Dining Room, Kitchen - Eat-In, Kitchen - Gourmet, Kitchen - Island, Pantry, Primary Bath(s), Recessed Lighting, Soaking Tub, Stall Shower, Tub Shower, Upgraded Countertops, Walk-in Closet(s), Wood Floors, Attic, Kitchen - Table Space
Hot Water Electric
Heating Forced Air
Cooling Ceiling Fan(s), Central A/C
Flooring Carpet, Ceramic Tile, Hardwood
Fireplaces Number 1
Fireplaces Type Double Sided, Fireplace - Glass Doors, Gas/Propane
Equipment Built-In Microwave, Dishwasher, Disposal, Dryer, Oven/Range - Electric, Refrigerator, Stainless Steel Appliances, Stove, Washer
Fireplace Y
Appliance Built-In Microwave, Dishwasher, Disposal, Dryer, Oven/Range - Electric, Refrigerator, Stainless Steel Appliances, Stove, Washer
Heat Source Electric
Laundry Main Floor
Exterior
Exterior Feature Deck(s)
Parking Features Garage - Front Entry, Garage Door Opener, Inside Access
Garage Spaces 6.0
Fence Fully, Vinyl
Water Access N
Roof Type Shingle
Accessibility Level Entry - Main
Porch Deck(s)
Attached Garage 2
Total Parking Spaces 6
Garage Y
Building
Story 3
Foundation Concrete Perimeter
Sewer Public Sewer
Water Public
Architectural Style Colonial
Level or Stories 3
Additional Building Above Grade, Below Grade
Structure Type Dry Wall
New Construction N
Schools
School District Washington County Public Schools
Others
Senior Community No
Tax ID 2226037018
Ownership Fee Simple
SqFt Source Assessor
Acceptable Financing Cash, Conventional, FHA, VA
Listing Terms Cash, Conventional, FHA, VA
Financing Cash,Conventional,FHA,VA
Special Listing Condition Standard
Read Less Info
Want to know what your home might be worth? Contact us for a FREE valuation!

Our team is ready to help you sell your home for the highest possible price ASAP

Bought with Mark A Pine • Mackintosh, Inc.
Get More Information



