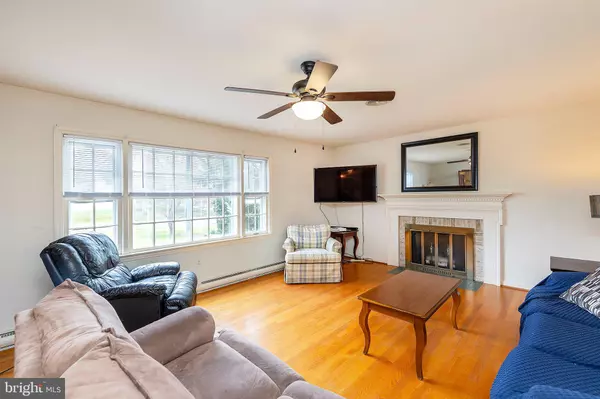For more information regarding the value of a property, please contact us for a free consultation.
Key Details
Sold Price $405,000
Property Type Single Family Home
Sub Type Detached
Listing Status Sold
Purchase Type For Sale
Square Footage 2,839 sqft
Price per Sqft $142
Subdivision Darville
MLS Listing ID VAFV2018092
Sold Date 04/30/24
Style Ranch/Rambler
Bedrooms 4
Full Baths 2
Half Baths 1
HOA Y/N N
Abv Grd Liv Area 1,670
Originating Board BRIGHT
Year Built 1967
Annual Tax Amount $1,657
Tax Year 2022
Lot Size 0.460 Acres
Acres 0.46
Property Description
Brick rancher on a county parcel in the heart of town with nearly a half acre to pursue gardening, lawn toys, sports, or a plethora of outdoor activities. Detached garage has plenty of space for tinkering with that special ride or just for extra storage. Inside is full of wood floors, space galore for entertaining, sizable bedrooms, fireplaces for those cold winter days or ambiance while reading your favorite book, and kitchen can have many chefs at the same time should you need it on the holidays. Walkout basement has all the finished space you need for family members or friends.
Location
State VA
County Frederick
Zoning RP
Rooms
Other Rooms Living Room, Dining Room, Primary Bedroom, Bedroom 2, Bedroom 3, Bedroom 4, Kitchen, Game Room, Other, Primary Bathroom, Half Bath
Basement Full, Partially Finished
Main Level Bedrooms 3
Interior
Interior Features Floor Plan - Traditional, Kitchen - Table Space, Primary Bath(s), Wood Floors
Hot Water Electric
Heating Heat Pump(s)
Cooling Central A/C
Fireplaces Number 2
Fireplaces Type Wood, Gas/Propane
Equipment Dishwasher, Disposal, Dryer, Cooktop, Microwave, Refrigerator, Washer, Water Heater, Icemaker, Oven - Wall, Water Conditioner - Owned
Fireplace Y
Appliance Dishwasher, Disposal, Dryer, Cooktop, Microwave, Refrigerator, Washer, Water Heater, Icemaker, Oven - Wall, Water Conditioner - Owned
Heat Source Electric
Laundry Basement
Exterior
Parking Features Garage - Front Entry
Garage Spaces 2.0
Fence Partially, Rear
Water Access N
Accessibility Level Entry - Main
Total Parking Spaces 2
Garage Y
Building
Lot Description Backs to Trees
Story 2
Foundation Block
Sewer On Site Septic
Water Well
Architectural Style Ranch/Rambler
Level or Stories 2
Additional Building Above Grade, Below Grade
New Construction N
Schools
High Schools James Wood
School District Frederick County Public Schools
Others
Senior Community No
Tax ID 53A 1 D 2
Ownership Fee Simple
SqFt Source Estimated
Special Listing Condition Standard
Read Less Info
Want to know what your home might be worth? Contact us for a FREE valuation!

Our team is ready to help you sell your home for the highest possible price ASAP

Bought with David K Spence • ICON Real Estate, LLC
Get More Information



