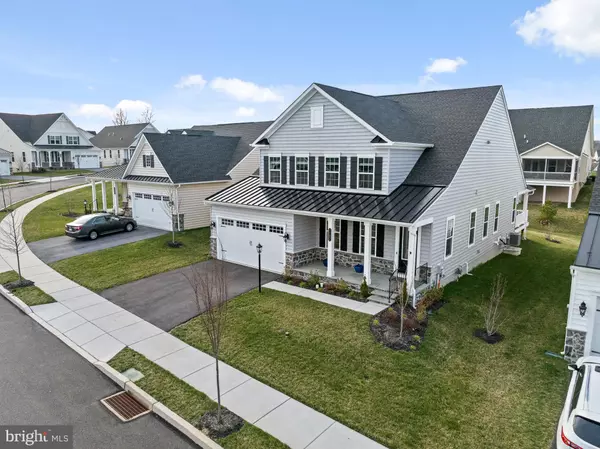For more information regarding the value of a property, please contact us for a free consultation.
Key Details
Sold Price $939,315
Property Type Single Family Home
Sub Type Detached
Listing Status Sold
Purchase Type For Sale
Square Footage 3,748 sqft
Price per Sqft $250
Subdivision Greystone
MLS Listing ID PACT2061272
Sold Date 04/30/24
Style Craftsman
Bedrooms 4
Full Baths 4
HOA Fees $345/mo
HOA Y/N Y
Abv Grd Liv Area 2,808
Originating Board BRIGHT
Year Built 2022
Annual Tax Amount $9,922
Tax Year 2023
Property Description
Fabulous value! Built in 2022, this 4 bedroom, 4 bath resale in The Woodlands at Greystone is better than new with many upgrades throughout. (Please see spreadsheet in documents section.) This home is a great value: it’s priced by $120K below what this home would cost to build right now, and without the wait! This Davenport model (See floor plan) works so well with the primary suite on the main level, along with another bedroom and full bath. The 3rd bedroom is upstairs, complete with a full bath and loft sitting room, as well as a work space. The completely finished lower level includes a full bedroom and bath as well. This home also boasts a main floor study with french doors, which makes for an ideal “work from home” private office. The main floor features open concept living space, with a fabulous island kitchen which opens to a large dining area and great room with fireplace. Also on the main level is the 2 car attached garage that enters into a mudroom area with bench and hooks. This whole area opens up to the back covered porch and extended patio with barbeque, which is great for entertaining.
In this community, you have completely carefree living. Walkways and driveways are shoveled, streets plowed, grass cut, and flower beds mulched for you. The pool is heated, and is perfect for meeting up with friends, with absolutely no maintenance or preparation necessary. All you need to do is relax and enjoy!
The Woodlands at Greystone by NVHomes is a luxury, 55+ gated community in West Chester PA. (One person needs to be 55) Amenities include a clubhouse with a fireplace and lots of room for socializing or playing cards, or even hosting events. The main feature is a gorgeous pool with hot tub and fabulous gym and yoga room, tennis and pickleball courts, Bocce and walking trails. The residents at Greystone can walk out their door and enjoy the 163 acres of the Greystone Hall estate, where you will enjoy nearly 7 miles of walking trails dotted with small creeks and stone bridges. This community is minutes from Downtown West Chester which was recently introduced into the AARP Network of Friendly Communities, which recognizes safe, walkable streets, key services and community activities. West Chester also has a vibrant shopping and dining scene.
This Davenport model sits on a premier lot, that does not back up to a street, and is insulated with homes around it, creating a very serene setting. With meticulous attention to detail, the owners have installed their own state-of-the-art upgrades that we have listed along with the builder upgrades, and can be found in the documents section. This house is the epitome of move-in ready. Why wait for your home to be built when you can turn the key and start your next chapter immediately!
Location
State PA
County Chester
Area West Goshen Twp (10352)
Zoning RESIDENTIAL
Rooms
Other Rooms Dining Room, Primary Bedroom, Bedroom 2, Bedroom 3, Kitchen, Study, Great Room, Loft
Basement Full, Partially Finished
Main Level Bedrooms 2
Interior
Interior Features Combination Kitchen/Living, Crown Moldings, Entry Level Bedroom, Family Room Off Kitchen, Floor Plan - Open, Kitchen - Eat-In, Kitchen - Gourmet, Kitchen - Island, Pantry, Recessed Lighting, Stall Shower, Upgraded Countertops, Walk-in Closet(s), Wood Floors
Hot Water 60+ Gallon Tank
Heating Forced Air
Cooling Central A/C
Flooring Wood, Carpet, Ceramic Tile
Fireplaces Number 1
Equipment Built-In Microwave, Cooktop, Dishwasher, Disposal, Energy Efficient Appliances, Exhaust Fan, Oven - Wall, Range Hood, Stainless Steel Appliances, Water Heater
Fireplace Y
Window Features Double Pane,Energy Efficient,Low-E,Screens
Appliance Built-In Microwave, Cooktop, Dishwasher, Disposal, Energy Efficient Appliances, Exhaust Fan, Oven - Wall, Range Hood, Stainless Steel Appliances, Water Heater
Heat Source Propane - Metered
Laundry Main Floor
Exterior
Exterior Feature Patio(s), Porch(es)
Garage Garage - Front Entry
Garage Spaces 4.0
Waterfront N
Water Access N
Accessibility None
Porch Patio(s), Porch(es)
Parking Type Attached Garage, Driveway
Attached Garage 2
Total Parking Spaces 4
Garage Y
Building
Story 2
Foundation Concrete Perimeter
Sewer Public Sewer
Water Public
Architectural Style Craftsman
Level or Stories 2
Additional Building Above Grade, Below Grade
New Construction N
Schools
School District West Chester Area
Others
Senior Community Yes
Age Restriction 55
Tax ID 52-03J-0428
Ownership Other
Acceptable Financing Cash, FHA, Conventional, VA
Listing Terms Cash, FHA, Conventional, VA
Financing Cash,FHA,Conventional,VA
Special Listing Condition Standard
Read Less Info
Want to know what your home might be worth? Contact us for a FREE valuation!

Our team is ready to help you sell your home for the highest possible price ASAP

Bought with Jason K. Lewis • Compass RE
Get More Information




