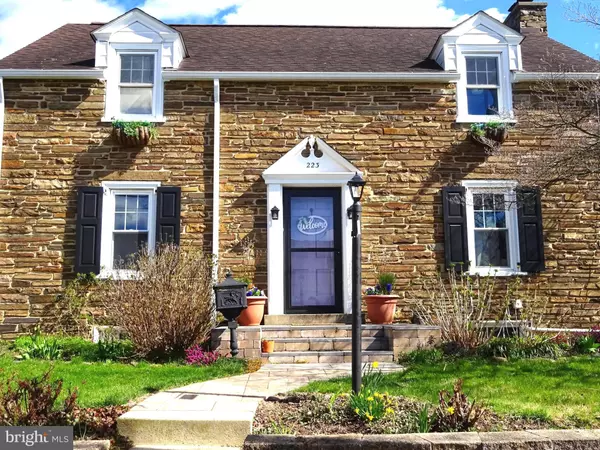For more information regarding the value of a property, please contact us for a free consultation.
Key Details
Sold Price $495,000
Property Type Single Family Home
Sub Type Detached
Listing Status Sold
Purchase Type For Sale
Square Footage 2,292 sqft
Price per Sqft $215
Subdivision West Ward
MLS Listing ID PAMC2100316
Sold Date 05/02/24
Style Colonial
Bedrooms 3
Full Baths 1
Half Baths 1
HOA Y/N N
Abv Grd Liv Area 2,292
Originating Board BRIGHT
Year Built 1948
Annual Tax Amount $5,522
Tax Year 2022
Lot Size 7,500 Sqft
Acres 0.17
Lot Dimensions 50.00 x 0.00
Property Description
Nestled within the highly sought after West Ward of Lansdale, this enchanting stone colonial radiates charm and elegance and amidst a perrenial English Garden that is quite amazing! The extensive list of plantings can be provided. The fenced in level backyard offers privacy and a serene retreat and is complemented by a 2-car detached garage with opener , workbench and storage area. Enjoy the splendid curb appeal with a new stamped conctrete walk way and slate steps leading to the front door setting the stage for a warm welcome! Step into the tiled foyer, complete with a handy coat closet and feel the allure of the rest of the house with hardwood floors, deep window sills, original wooden doors and brass handles. The expansive kitchen boasts 2 beautiful built-in cupboards, ample freshly painted cabinets and an island with butcher block top and bead board trim. There are all stainless steel applinces including a brand new microwave and double stainless sinks. The elegant formal livingroom features a stone wood-burning fireplace exuding warmth and sophistication. French doors lead to the spacious familyroom with tiled floor and walls of windows inviting an abundance of natural light. Step into the wonderful large covered back porch, spanning the entire width of the house offering a tranquil space to overlook the magical displayof flowers, berry garden and herbs. A long list of plantings is readily available. A handy powderroom completes the first level. Ascend to the second floor and you will find a large room with endless possibilities as on office, playroom or additional bedroom. You will be delighted at the size of the primary bedroom with double closets. That and 2 addtional bedrooms are served by a sparkling classic black and white ceramic tiled bathroom with a shower over tub.There is a large hall linen closet plus a separate walkin cedar closet. Steps the lead to the floored attic providing even more storage. Ceiling fans throughout this home ensure comfort and airflow while recessed lighting adds a touch of modernity. The basement has a newly sealed and insulated bilco door leading to the backyard. Recent improvements include Central air and a mini split in the famiyroom, a new sewer line and hot water holding tank. Most of the house has been freshly painted enhancing the inviting ambiance and showcasing the beautiful decor and condition of this character-filled home. This is an outstanding location where you can walk to the train,. You can walk to the park and enjoy the Whites Road Pool . Walk to restaurants , shopping and all the town festivals and events! This gem is not to be missed!
Location
State PA
County Montgomery
Area Lansdale Boro (10611)
Zoning RESIDENTIAL
Rooms
Other Rooms Living Room, Primary Bedroom, Bedroom 2, Bedroom 3, Kitchen, Family Room
Basement Outside Entrance
Interior
Interior Features Attic, Built-Ins, Cedar Closet(s), Ceiling Fan(s), Kitchen - Eat-In, Kitchen - Island, Recessed Lighting, Wood Floors
Hot Water Oil
Heating Baseboard - Hot Water, Forced Air, Radiator, Wall Unit
Cooling Central A/C, Ductless/Mini-Split
Flooring Ceramic Tile, Hardwood
Fireplaces Number 1
Fireplaces Type Stone
Equipment Dishwasher, Disposal, Microwave, Stainless Steel Appliances
Fireplace Y
Appliance Dishwasher, Disposal, Microwave, Stainless Steel Appliances
Heat Source Oil, Electric
Exterior
Garage Garage Door Opener
Garage Spaces 4.0
Waterfront N
Water Access N
Accessibility None
Parking Type Detached Garage, Off Street
Total Parking Spaces 4
Garage Y
Building
Lot Description Level
Story 2
Foundation Stone
Sewer Public Sewer
Water Public
Architectural Style Colonial
Level or Stories 2
Additional Building Above Grade, Below Grade
New Construction N
Schools
School District North Penn
Others
Senior Community No
Tax ID 11-00-06948-007
Ownership Fee Simple
SqFt Source Assessor
Special Listing Condition Standard
Read Less Info
Want to know what your home might be worth? Contact us for a FREE valuation!

Our team is ready to help you sell your home for the highest possible price ASAP

Bought with Beth L Bukata • Compass RE
Get More Information




