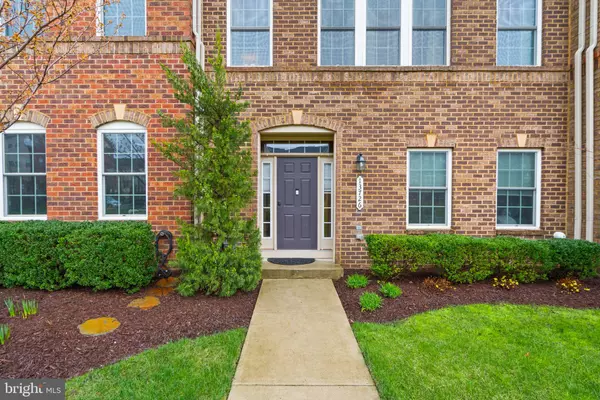For more information regarding the value of a property, please contact us for a free consultation.
Key Details
Sold Price $745,000
Property Type Townhouse
Sub Type Interior Row/Townhouse
Listing Status Sold
Purchase Type For Sale
Square Footage 2,918 sqft
Price per Sqft $255
Subdivision Wentworth Green
MLS Listing ID VAPW2068380
Sold Date 05/02/24
Style Colonial
Bedrooms 4
Full Baths 3
Half Baths 1
HOA Fees $130/mo
HOA Y/N Y
Abv Grd Liv Area 2,400
Originating Board BRIGHT
Year Built 2015
Annual Tax Amount $6,919
Tax Year 2023
Lot Size 2,178 Sqft
Acres 0.05
Property Description
Incredible Location! Top Notch Schools! Stunning layout! Welcome Home! Nestled in the highly desired neighborhood of Wentworth Green. This beautiful property has so many wonderful features for you and your family. The open floor plan of the kitchen/living room area is drenched with tons of natural light, features pristine hardwood floors, high ceilings, and the entire house has been freshly painted. Any chef would enjoy prepping meals in the large kitchen. The Kitchen features quartz counter tops, modern backsplash, modern hood ventilation system, stainless steel appliances, tons of cabinet and counter space, and a walk-in pantry to store and prepare food. Entertain guests in the formal dining room area that features an updated light fixture, plenty of room for a long farmhouse style table, and surrounded by extra-large windows. Spend evenings with family and friends grilling out on the sun-drenched deck off of the family room area. The lower level offers the option to have a fourth bedroom or an office space to work in peace. Enjoy nights resting in the massive primary suite that offers two large walk-in closets, spa like bathroom with dual vanities, expanded shower, and private wash closet. This home also features a large two car garage with long driveway and plenty of storage space. A convenient network of paths also surrounds the neighborhood and provides easy access to guest parking areas. Don't miss this incredible opportunity.
Location
State VA
County Prince William
Zoning PMR
Rooms
Other Rooms Dining Room, Primary Bedroom, Bedroom 2, Bedroom 4, Kitchen, Family Room, Bedroom 1, Laundry, Bathroom 1, Bathroom 3, Primary Bathroom
Basement Full
Main Level Bedrooms 1
Interior
Interior Features Carpet, Ceiling Fan(s), Dining Area, Family Room Off Kitchen, Floor Plan - Open, Formal/Separate Dining Room, Kitchen - Gourmet, Kitchen - Island, Upgraded Countertops, Window Treatments, Wood Floors
Hot Water Natural Gas
Cooling Central A/C
Flooring Ceramic Tile, Hardwood, Carpet
Equipment Built-In Microwave, Cooktop, Dishwasher, Disposal, Exhaust Fan, Icemaker, Oven - Single, Range Hood, Refrigerator, Stainless Steel Appliances
Fireplace N
Appliance Built-In Microwave, Cooktop, Dishwasher, Disposal, Exhaust Fan, Icemaker, Oven - Single, Range Hood, Refrigerator, Stainless Steel Appliances
Heat Source Natural Gas
Exterior
Garage Garage - Rear Entry
Garage Spaces 2.0
Waterfront N
Water Access N
Roof Type Asphalt
Accessibility None
Attached Garage 2
Total Parking Spaces 2
Garage Y
Building
Story 3
Foundation Slab
Sewer Public Sewer
Water Public
Architectural Style Colonial
Level or Stories 3
Additional Building Above Grade, Below Grade
New Construction N
Schools
Elementary Schools Piney Branch
Middle Schools Gainesville
High Schools Gainesville
School District Prince William County Public Schools
Others
HOA Fee Include Snow Removal,Trash
Senior Community No
Tax ID 7397-90-4950
Ownership Fee Simple
SqFt Source Estimated
Acceptable Financing Conventional, Cash, FHA
Listing Terms Conventional, Cash, FHA
Financing Conventional,Cash,FHA
Special Listing Condition Standard
Read Less Info
Want to know what your home might be worth? Contact us for a FREE valuation!

Our team is ready to help you sell your home for the highest possible price ASAP

Bought with Robert Anthony Alcorn • Compass
Get More Information




