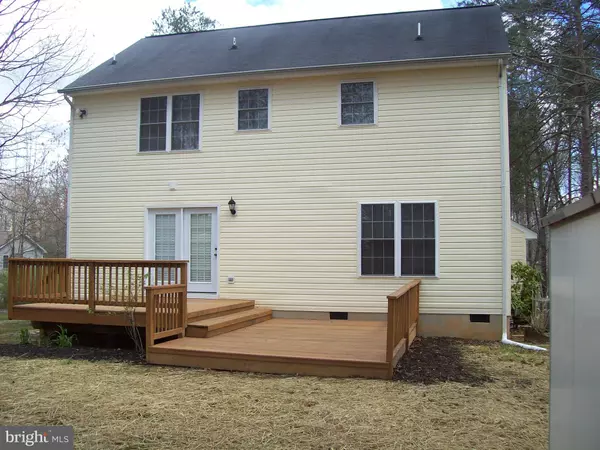For more information regarding the value of a property, please contact us for a free consultation.
Key Details
Sold Price $358,000
Property Type Single Family Home
Sub Type Detached
Listing Status Sold
Purchase Type For Sale
Square Footage 1,692 sqft
Price per Sqft $211
Subdivision Lake Land Or
MLS Listing ID VACV2005664
Sold Date 05/03/24
Style Colonial
Bedrooms 3
Full Baths 2
Half Baths 1
HOA Fees $136/ann
HOA Y/N Y
Abv Grd Liv Area 1,692
Originating Board BRIGHT
Year Built 1998
Annual Tax Amount $1,544
Tax Year 2023
Property Description
Welcome Home to this spacious 3 bedroom, 2 1/2 bath colonial with open floor plan. Sit on the front porch and sip your morning coffee while you look out onto your large front yard. Spacious living/dining room with gas fireplace. Eat in kitchen offers lots of cabinet space with french doors that will lead you out to a large deck perfect for cookouts or entertaining your friends. Separate laundry room on main level as well as a 1/2 bath. Upstairs you will find the master bedroom with walk-in closet and full bath along with 2 other bedrooms with another full bath in between. This is one you do not want to miss.
Location
State VA
County Caroline
Zoning R1
Interior
Interior Features Attic, Carpet, Ceiling Fan(s), Combination Dining/Living, Combination Kitchen/Dining, Dining Area, Floor Plan - Traditional, Kitchen - Eat-In, Walk-in Closet(s), Window Treatments
Hot Water Electric
Heating Heat Pump(s)
Cooling Central A/C, Heat Pump(s)
Flooring Carpet, Vinyl
Fireplaces Number 1
Fireplaces Type Gas/Propane, Mantel(s)
Equipment Dishwasher, Icemaker, Oven - Self Cleaning, Refrigerator
Furnishings No
Fireplace Y
Window Features Double Pane
Appliance Dishwasher, Icemaker, Oven - Self Cleaning, Refrigerator
Heat Source Electric
Laundry Main Floor
Exterior
Exterior Feature Deck(s), Porch(es)
Utilities Available Electric Available, Water Available
Amenities Available Basketball Courts, Beach, Boat Ramp, Club House, Common Grounds, Exercise Room, Gated Community, Picnic Area, Pool - Outdoor, Security, Swimming Pool, Tennis Courts, Tot Lots/Playground, Water/Lake Privileges
Water Access N
View Street, Trees/Woods
Roof Type Composite,Shingle
Street Surface Black Top
Accessibility None
Porch Deck(s), Porch(es)
Road Frontage HOA
Garage N
Building
Lot Description Backs to Trees, Cleared, Front Yard, Landscaping
Story 2
Foundation Crawl Space
Sewer On Site Septic, Septic = # of BR
Water Public
Architectural Style Colonial
Level or Stories 2
Additional Building Above Grade, Below Grade
Structure Type Dry Wall
New Construction N
Schools
Elementary Schools Lewis And Clark
Middle Schools Caroline
High Schools Caroline
School District Caroline County Public Schools
Others
HOA Fee Include Common Area Maintenance,Management,Pool(s),Recreation Facility,Reserve Funds,Road Maintenance,Security Gate,Snow Removal
Senior Community No
Tax ID 51A8-2-730
Ownership Fee Simple
SqFt Source Assessor
Security Features 24 hour security,Security Gate
Horse Property N
Special Listing Condition Standard
Read Less Info
Want to know what your home might be worth? Contact us for a FREE valuation!

Our team is ready to help you sell your home for the highest possible price ASAP

Bought with SHERRI LYNN COVERT-BROWN • Samson Properties
Get More Information



