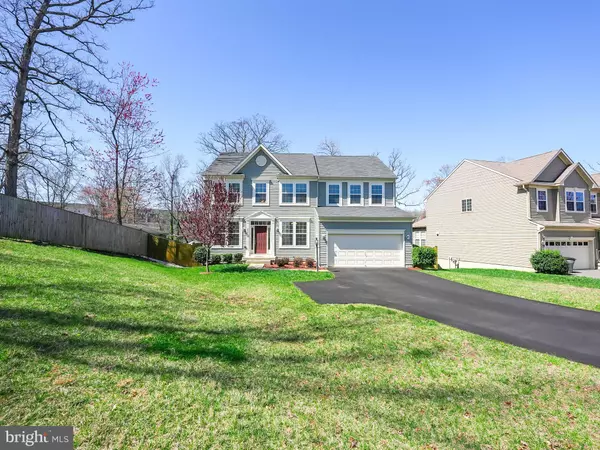For more information regarding the value of a property, please contact us for a free consultation.
Key Details
Sold Price $720,000
Property Type Single Family Home
Sub Type Detached
Listing Status Sold
Purchase Type For Sale
Square Footage 4,239 sqft
Price per Sqft $169
Subdivision Forest Edge
MLS Listing ID VAPW2067700
Sold Date 05/07/24
Style Colonial
Bedrooms 6
Full Baths 3
Half Baths 1
HOA Fees $87/qua
HOA Y/N Y
Abv Grd Liv Area 3,100
Originating Board BRIGHT
Year Built 2016
Annual Tax Amount $6,463
Tax Year 2022
Lot Size 0.308 Acres
Acres 0.31
Property Description
Come see all that this home has to offer..... from the large and impressive entrance foyer to the unusually tall interior doors, to the bump out off of the kitchen, to the large deck and lower level patio, to all 6 bedrooms and MORE! The main level is wide open and inviting with beautiful hardwood floors, separate living room, dining room, den, family room w/ stone gas FP, a gourmet kitchen w/ upgraded gas & stainless steel appliances, large pantry, LOADS of storage and counter space for the want-to-be-chef, an island with seating, a breakfast bar, a bump out for additional eating space AND access to the large and well maintained deck! But wait, there's more..... the upper level boasts 4 bedrooms w/ separate laundry room and a true primary SUITE complete with a bonus room and beautiful full bath! Then there's the lower level..... Got in-laws, friends who might want to stay over, teenagers that need their space, do you like to entertain or maybe just want to spread out ....the lower level has it ALL! Complete with 2 bedrooms, a full bath, a wet bar w/ mini-fridge and door to the outside patio! Don't forget, it's also close to Quantico, Interstate 95, a commuter lot and SO MUCH MORE!
Location
State VA
County Prince William
Zoning R4
Rooms
Basement Connecting Stairway, Daylight, Full, Full, Fully Finished, Outside Entrance, Rear Entrance, Walkout Level
Interior
Interior Features Carpet, Ceiling Fan(s), Bar, Breakfast Area, Family Room Off Kitchen, Floor Plan - Open, Formal/Separate Dining Room, Kitchen - Gourmet, Kitchen - Island, Recessed Lighting, Soaking Tub, Store/Office, Walk-in Closet(s), Wet/Dry Bar, Window Treatments, Wood Floors
Hot Water Natural Gas
Heating Central, Forced Air, Programmable Thermostat, Zoned
Cooling Central A/C, Heat Pump(s), Programmable Thermostat, Zoned, Multi Units
Flooring Carpet, Hardwood
Fireplaces Number 1
Fireplaces Type Mantel(s), Stone
Equipment Built-In Microwave, Cooktop, Dishwasher, Disposal, Oven - Wall, Range Hood, Refrigerator, Stainless Steel Appliances, Washer/Dryer Hookups Only, Water Heater
Furnishings No
Fireplace Y
Appliance Built-In Microwave, Cooktop, Dishwasher, Disposal, Oven - Wall, Range Hood, Refrigerator, Stainless Steel Appliances, Washer/Dryer Hookups Only, Water Heater
Heat Source Natural Gas
Exterior
Exterior Feature Deck(s), Patio(s)
Garage Garage Door Opener, Garage - Front Entry, Inside Access
Garage Spaces 10.0
Fence Board, Fully, Panel, Rear, Wood
Amenities Available Common Grounds
Waterfront N
Water Access N
Accessibility None
Porch Deck(s), Patio(s)
Attached Garage 2
Total Parking Spaces 10
Garage Y
Building
Lot Description Backs to Trees, Cul-de-sac, Landscaping, No Thru Street, Rear Yard
Story 3
Foundation Slab
Sewer Public Sewer
Water Public
Architectural Style Colonial
Level or Stories 3
Additional Building Above Grade, Below Grade
New Construction N
Schools
Elementary Schools Triangle
Middle Schools Graham Park
High Schools Potomac
School District Prince William County Public Schools
Others
HOA Fee Include Common Area Maintenance,Trash
Senior Community No
Tax ID 8188-87-3378
Ownership Fee Simple
SqFt Source Assessor
Security Features Main Entrance Lock,Motion Detectors,Security System,Smoke Detector
Horse Property N
Special Listing Condition Standard
Read Less Info
Want to know what your home might be worth? Contact us for a FREE valuation!

Our team is ready to help you sell your home for the highest possible price ASAP

Bought with RAHIT MONDOL • BNI Realty
Get More Information




