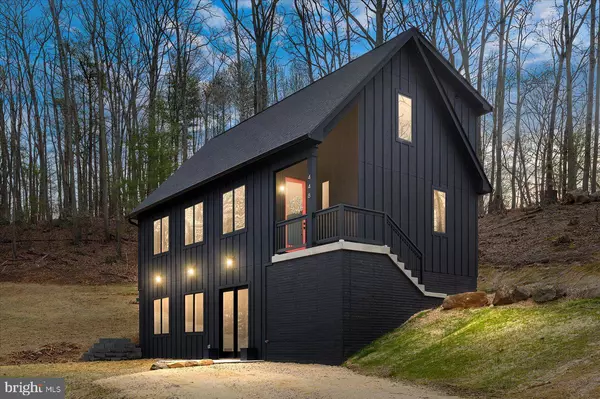For more information regarding the value of a property, please contact us for a free consultation.
Key Details
Sold Price $722,000
Property Type Single Family Home
Sub Type Detached
Listing Status Sold
Purchase Type For Sale
Square Footage 1,618 sqft
Price per Sqft $446
Subdivision None Available
MLS Listing ID VARP2001400
Sold Date 05/08/24
Style Cottage,Contemporary
Bedrooms 3
Full Baths 2
Half Baths 1
HOA Y/N N
Abv Grd Liv Area 1,618
Originating Board BRIGHT
Year Built 2023
Annual Tax Amount $245
Tax Year 2022
Lot Size 2.000 Acres
Acres 2.0
Property Description
This truly unique and elegant home sits perched atop a knoll on a scenic road in rural Rappahannock County. The road is named Castleton View for a reason—from the Blue Ridge Mountains that make up the horizon to the green pasture with an idyllic pond just outside your window, which is protected by conservation easement. It's hard to imagine a more perfect location than this. Crafted with meticulous attention to detail, this exquisite residence boasts an array of luxurious features both inside and out.
In this home, nature and the modern comforts and necessities seamlessly blend in a lifestyle few are lucky to have. High Speed internet and cell service is readily available, but you can also leave your technology behind as you take a morning stroll or a bike ride down the windy back roads near your home.
With three bedrooms and two and a half baths spanning two floors, this house, approximately 2,570 sq ft, will accommodate you and your family in effortless luxury. The interior of the house is bathed in natural light from the three double windows facing the west, and the vaulted ceiling in the living room combined with the eider white paint gives you the feeling of floating in your own personal cloud. Sunrise and sunset will be especially beautiful moments to pause and take in the colors that fill your home. The living room also has a 72” Touchstone sideline infinity three-sided electric fireplace to instantly warm up your home on a winter's night.
The kitchen is a chef's dream as the open floor plan allows for space and ease to move and prepare meals for your family and friends. All countertops, including the spacious island in the middle of the kitchen, are Calcutta Zion quartz, and all appliances are electric. With the living room, dining room, and kitchen all open to one another, this would be the ideal place to entertain or have large family gatherings for the holidays.
The house also has a daylight walkout basement, which is spacious and the perfect spot to put in a home gym or gaming room for the kids. Roughed in plumbing for a third bathroom.
A seamless transition from indoors to outdoors is facilitated by the cedar Porch Ceiling, offering a serene space to enjoy the surrounding beauty. The allure of al fresco living is further heightened by a Ledger board installed for a future deck, overlooking pastoral views that stretch to the horizon.
With all the peace and quiet that this location provides, remember that you are never far from historic Sperryville, Va, with its various restaurants, bars, natural fermentation micro brewery, and 9-hole golf course. The surrounding area also boasts some of the most incredible hiking trails in all of Virginia, with Skyline Drive, the Appalachian trail, and Old Rag practically in your backyard.
Experience the pinnacle of luxury country living at 448 Castleton View Rd, where every detail exudes elegance and refinement, promising a lifestyle of unparalleled comfort and tranquility.
Location
State VA
County Rappahannock
Zoning A
Rooms
Basement Rough Bath Plumb, Unfinished, Walkout Level
Main Level Bedrooms 1
Interior
Interior Features Ceiling Fan(s), Combination Kitchen/Living, Entry Level Bedroom, Floor Plan - Open, Kitchen - Eat-In, Kitchen - Island, Recessed Lighting, Walk-in Closet(s), Water Treat System
Hot Water Electric
Heating Central, Heat Pump(s)
Cooling Central A/C
Fireplaces Number 1
Fireplaces Type Electric
Equipment Built-In Microwave, Cooktop, Dishwasher, Dryer, Refrigerator, Stainless Steel Appliances, Washer
Fireplace Y
Window Features Casement
Appliance Built-In Microwave, Cooktop, Dishwasher, Dryer, Refrigerator, Stainless Steel Appliances, Washer
Heat Source Electric
Laundry Basement
Exterior
Water Access N
View Mountain, Pasture, Pond, Trees/Woods
Accessibility None
Garage N
Building
Lot Description Partly Wooded, Private, Road Frontage, Rural, Trees/Wooded
Story 2
Foundation Permanent
Sewer Private Septic Tank
Water Private
Architectural Style Cottage, Contemporary
Level or Stories 2
Additional Building Above Grade
New Construction Y
Schools
School District Rappahannock County Public Schools
Others
Pets Allowed Y
Senior Community No
Tax ID 51-28
Ownership Fee Simple
SqFt Source Estimated
Acceptable Financing FHA, Conventional, Cash, VA, USDA
Listing Terms FHA, Conventional, Cash, VA, USDA
Financing FHA,Conventional,Cash,VA,USDA
Special Listing Condition Standard
Pets Allowed No Pet Restrictions
Read Less Info
Want to know what your home might be worth? Contact us for a FREE valuation!

Our team is ready to help you sell your home for the highest possible price ASAP

Bought with Tanya A Paull • Cheri Woodard Realty
Get More Information



