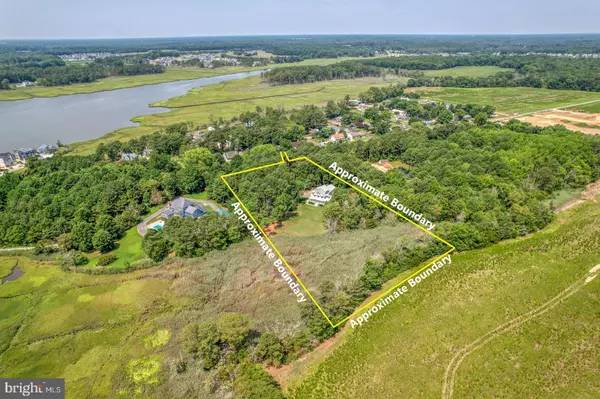For more information regarding the value of a property, please contact us for a free consultation.
Key Details
Sold Price $1,500,000
Property Type Single Family Home
Sub Type Detached
Listing Status Sold
Purchase Type For Sale
Square Footage 4,536 sqft
Price per Sqft $330
Subdivision Mulberry Knoll
MLS Listing ID DESU2055728
Sold Date 05/10/24
Style Coastal,Farmhouse/National Folk
Bedrooms 5
Full Baths 4
Half Baths 1
HOA Fees $12/ann
HOA Y/N Y
Abv Grd Liv Area 4,536
Originating Board BRIGHT
Year Built 2004
Annual Tax Amount $2,906
Tax Year 2022
Lot Size 3.840 Acres
Acres 3.84
Property Description
COASTAL ELEGANCE & PRIVACY! This stunning, custom-built home boasts 5 bedrooms & 4.5 bath's, and is situated on a private 3.8 acre lot. Enjoy Wetland & Water Views from almost every room, without a neighbor in sight! Upon arrival, you will be immediately impressed with the Design & Character of this three-story home, with its Maintenance-Free wrap around porch, multiple balconies & side entry 2-car garage. The 1st Floor Open-Concept floor plan, showcases gleaming Hardwood Floors w/9ft ceilings, and a Gourmet Chefs Kitchen, Dining area, Living Room w/Double-Sided Gas Fireplace flanked by Custom Built Ins, Four Seasons Room, Laundry Room, Half Bathroom & the 1st Floor Owners Suite w/Luxury bath. The gorgeous Gourmet Kitchen was updated in 2021 & will wow you with its Kraftmaid Cabinets, Recycled Glass Quartz Countertops, Custom Tile Backsplash & Stainless Steel appliance package. A Walk-in Pantry, Desk Area & seating for 6 at the Two-tiered Peninsula complete the kitchen. Ascend to the 2nd Level of the home where you will find Bedroom 2 w/ an on suite bathroom & private balcony, Bedroom 3 w/its own balcony & Bedroom 4 w/a Jack & Jill bathroom. An Office & a spacious Second Living Room w/kitchenette finish off the 2nd Floor. Follow the stairway up to the 3rd Floor where you will find the second Owners Suite, complete with its own adjoining Living Room. The picturesque views of Rehoboth Bay from this room are incredible! Other notable features of the home are New Architectural Roof in 2020, 3 zone HVAC, Tankless Water Heater, Closet Organizers in Kitchen Pantry & all Bedroom Closets, Anderson 400 series Windows, Thermatru Doors, 2*6 Exterior Walls w/Extra Insulation, Insulated Floors & Ceilings, 400 Amp Electrical Service and a Central Vacuum system upgraded in 2021. This amazing property is located in the waterfront community of Mulberry Knoll, with a private community dock on Rehoboth Bay, a kayak launch & fishing pier. Boat slips may be available depending on the size of your boat. There is also a public boat ramp just around the corner. Public Sewer is connected! The community is less than 7 miles to downtown Lewes, the Rehoboth boardwalk, Cape Henlopen State Park and all that Coastal Delaware has to offer. Check out the Matterport Tour at the link provided for a Virtual Walk through of this gorgeous home!
Location
State DE
County Sussex
Area Lewes Rehoboth Hundred (31009)
Zoning AR-2
Rooms
Main Level Bedrooms 1
Interior
Interior Features 2nd Kitchen, Attic, Built-Ins, Carpet, Ceiling Fan(s), Central Vacuum, Combination Dining/Living, Combination Kitchen/Dining, Dining Area, Efficiency, Entry Level Bedroom, Family Room Off Kitchen, Floor Plan - Open, Kitchen - Gourmet, Pantry, Primary Bath(s), Primary Bedroom - Bay Front, Recessed Lighting, Soaking Tub, Stall Shower, Upgraded Countertops, Walk-in Closet(s), Window Treatments, Wood Floors
Hot Water Propane
Heating Forced Air, Heat Pump - Electric BackUp
Cooling Ceiling Fan(s), Central A/C
Flooring Carpet, Ceramic Tile, Hardwood
Fireplaces Number 1
Fireplaces Type Double Sided, Gas/Propane
Equipment Built-In Microwave, Central Vacuum, Cooktop - Down Draft, Dishwasher, Disposal, Dryer - Electric, Extra Refrigerator/Freezer, Microwave, Oven - Wall, Refrigerator, Washer, Water Heater - Tankless
Fireplace Y
Window Features ENERGY STAR Qualified
Appliance Built-In Microwave, Central Vacuum, Cooktop - Down Draft, Dishwasher, Disposal, Dryer - Electric, Extra Refrigerator/Freezer, Microwave, Oven - Wall, Refrigerator, Washer, Water Heater - Tankless
Heat Source Electric, Propane - Owned
Exterior
Exterior Feature Porch(es), Balconies- Multiple
Parking Features Garage - Side Entry, Garage Door Opener, Inside Access, Oversized
Garage Spaces 12.0
Amenities Available Common Grounds, Pier/Dock, Water/Lake Privileges
Water Access N
View Bay, Trees/Woods, Water
Roof Type Architectural Shingle
Accessibility 2+ Access Exits
Porch Porch(es), Balconies- Multiple
Attached Garage 2
Total Parking Spaces 12
Garage Y
Building
Lot Description Adjoins - Open Space, Front Yard, Private, Rear Yard, Secluded, Trees/Wooded
Story 3
Foundation Crawl Space
Sewer Public Sewer
Water Well
Architectural Style Coastal, Farmhouse/National Folk
Level or Stories 3
Additional Building Above Grade, Below Grade
Structure Type Dry Wall,High,9'+ Ceilings
New Construction N
Schools
School District Cape Henlopen
Others
HOA Fee Include Common Area Maintenance
Senior Community No
Tax ID 334-18.00-52.03
Ownership Fee Simple
SqFt Source Estimated
Security Features Surveillance Sys
Acceptable Financing Cash, Conventional
Listing Terms Cash, Conventional
Financing Cash,Conventional
Special Listing Condition Standard
Read Less Info
Want to know what your home might be worth? Contact us for a FREE valuation!

Our team is ready to help you sell your home for the highest possible price ASAP

Bought with CHRISTINE MCCOY • Coldwell Banker Realty
Get More Information



