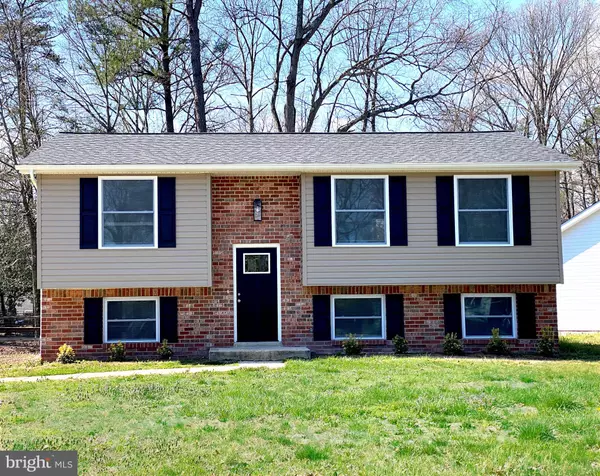For more information regarding the value of a property, please contact us for a free consultation.
Key Details
Sold Price $435,000
Property Type Single Family Home
Sub Type Detached
Listing Status Sold
Purchase Type For Sale
Square Footage 1,791 sqft
Price per Sqft $242
Subdivision Bannister
MLS Listing ID MDCH2030836
Sold Date 05/10/24
Style Split Foyer
Bedrooms 4
Full Baths 2
HOA Fees $43/ann
HOA Y/N Y
Abv Grd Liv Area 996
Originating Board BRIGHT
Year Built 1976
Annual Tax Amount $3,848
Tax Year 2023
Lot Size 9,160 Sqft
Acres 0.21
Property Description
Beautiful Home in Bannister. Come home and relax in this lovely four bedroom, two bathroom split level residence. Situated on a large corner lot. Entertain in style and comfort with multiple living levels, all with new luxury plank flooring and fresh paint. Host extravagant dinner parties from your brand-new kitchen with high-end stainless steel appliances and opulent granite countertops. Have a cook out on the generous upper level deck, lounge on the back patio, play fetch with your dog in your very own yard. Do you like outdoor living? Embrace our neighborhood amenities. Take a partner to the tennis courts, meet the neighbors at the community pool, take a stroll on the walking/biking paths, have a picnic at the playground, book the clubhouse for an indoor/outdoor pool party. Need a little sport in your life? Grab a season pass and head down the street (just 4 miles away) to every blue crabs baseball home game. Want to go out with friends or family? Southern Maryland has you covered from restaurants to theaters and so much more. Prefer have the convenience to staying close to home? This property is the one for you. Within one mile you will find the Smallwood shopping center; giving you a grocery store, banking, carryout and dine-in eating, a gas station and several other stores. What more can you ask for? Can you picture yourself in this home? Take a look, you might never want to leave.
Location
State MD
County Charles
Zoning PUD
Rooms
Other Rooms Living Room, Bedroom 2, Bedroom 3, Bedroom 4, Kitchen, Family Room, Bedroom 1, Laundry, Bathroom 1, Bathroom 2
Main Level Bedrooms 2
Interior
Interior Features Combination Kitchen/Living, Floor Plan - Open, Kitchen - Gourmet, Tub Shower, Walk-in Closet(s), Window Treatments
Hot Water Electric
Heating Heat Pump(s)
Cooling Central A/C
Flooring Luxury Vinyl Plank
Equipment Dishwasher, Disposal, Dryer - Electric, Exhaust Fan, Oven/Range - Electric, Range Hood, Refrigerator, Stainless Steel Appliances, Washer, Water Heater
Furnishings No
Fireplace N
Window Features Double Pane
Appliance Dishwasher, Disposal, Dryer - Electric, Exhaust Fan, Oven/Range - Electric, Range Hood, Refrigerator, Stainless Steel Appliances, Washer, Water Heater
Heat Source Electric
Laundry Lower Floor, Dryer In Unit, Washer In Unit
Exterior
Garage Spaces 4.0
Utilities Available Cable TV, Phone
Waterfront N
Water Access N
View Street
Roof Type Shingle
Accessibility None
Parking Type Driveway
Total Parking Spaces 4
Garage N
Building
Lot Description Cleared, Front Yard, Level, Open, Rear Yard, SideYard(s), Corner
Story 2
Foundation Concrete Perimeter
Sewer Public Sewer
Water Public
Architectural Style Split Foyer
Level or Stories 2
Additional Building Above Grade, Below Grade
New Construction N
Schools
Elementary Schools Eva Turner
Middle Schools Benjamin Stoddert
High Schools St. Charles
School District Charles County Public Schools
Others
Senior Community No
Tax ID 0906073204
Ownership Fee Simple
SqFt Source Assessor
Acceptable Financing Cash, Conventional, FHA, VA
Horse Property N
Listing Terms Cash, Conventional, FHA, VA
Financing Cash,Conventional,FHA,VA
Special Listing Condition Standard
Read Less Info
Want to know what your home might be worth? Contact us for a FREE valuation!

Our team is ready to help you sell your home for the highest possible price ASAP

Bought with Jada B Mapson • Berkshire Hathaway HomeServices PenFed Realty
Get More Information




