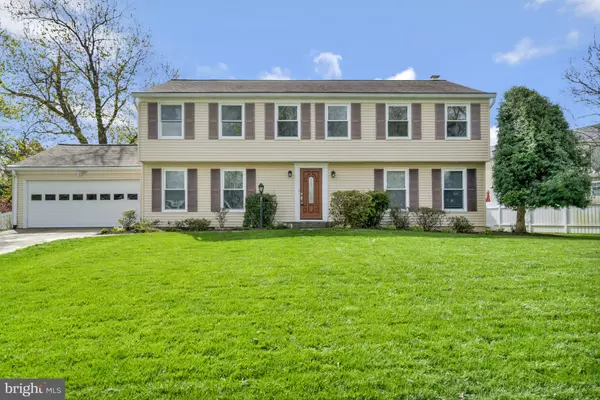For more information regarding the value of a property, please contact us for a free consultation.
Key Details
Sold Price $1,050,000
Property Type Single Family Home
Sub Type Detached
Listing Status Sold
Purchase Type For Sale
Square Footage 3,630 sqft
Price per Sqft $289
Subdivision Carol Square
MLS Listing ID VAFX2171724
Sold Date 05/10/24
Style Colonial
Bedrooms 6
Full Baths 3
Half Baths 1
HOA Y/N N
Abv Grd Liv Area 2,420
Originating Board BRIGHT
Year Built 1975
Annual Tax Amount $9,982
Tax Year 2024
Lot Size 0.307 Acres
Acres 0.31
Property Description
Turnkey, light-filled home conveniently located in West Falls Church. This updated and spacious home has six bedrooms, a newly finished basement and a lovely enclosed three season room! The gourmet renovated kitchen has quartz counters, center island, stainless steel appliances, and all the cabinet space you need. The family room is connected to the kitchen and opens to a three season room looking out at the fully fenced grassy 1/3 acre backyard oasis perfect for hosting guests and playtime! The primary suite has a generous walk-in closet and fully renovated bathroom with double vanity and glass enclosed walk-in shower. The upper level also includes four more generously sized bedrooms and a gorgeous renovated hallway bath. Downstairs you won't believe the fully finished basement with a great recreation room perfect for a media center, home office or playroom. The legal bedroom, additional full bath and tons of storage round out this amazing space. Take advantage of the newer roof and paid off solar panels creating inexpensive electricity bills. Two car garage wired for electric car charger and plenty of room on driveway for parking. Location is convenient to Route 50, 495, Columbia Pike. Nearby shopping at 7 Corners, Baileys Crossroads, Falls Church City downtown. A perfect 10!
Location
State VA
County Fairfax
Zoning 140
Rooms
Other Rooms Living Room, Dining Room, Primary Bedroom, Bedroom 2, Bedroom 3, Bedroom 4, Bedroom 5, Kitchen, Family Room, Foyer, Sun/Florida Room, Recreation Room, Bathroom 2, Bathroom 3, Primary Bathroom, Half Bath
Basement Full, Fully Finished
Interior
Interior Features Family Room Off Kitchen, Dining Area, Kitchen - Eat-In, Upgraded Countertops, Wood Floors, Floor Plan - Traditional, Ceiling Fan(s)
Hot Water Electric
Heating Forced Air
Cooling Central A/C
Flooring Wood, Carpet
Fireplaces Number 1
Fireplaces Type Fireplace - Glass Doors
Equipment Dishwasher, Disposal, Dryer, Exhaust Fan, Oven/Range - Electric, Washer, Water Dispenser, Refrigerator, Icemaker, Built-In Microwave
Furnishings No
Fireplace Y
Window Features Insulated
Appliance Dishwasher, Disposal, Dryer, Exhaust Fan, Oven/Range - Electric, Washer, Water Dispenser, Refrigerator, Icemaker, Built-In Microwave
Heat Source Natural Gas
Laundry Washer In Unit, Dryer In Unit
Exterior
Exterior Feature Enclosed
Garage Additional Storage Area, Garage - Front Entry, Garage Door Opener
Garage Spaces 4.0
Waterfront N
Water Access N
Roof Type Asbestos Shingle,Asphalt
Accessibility Other
Porch Enclosed
Attached Garage 2
Total Parking Spaces 4
Garage Y
Building
Story 3
Foundation Concrete Perimeter
Sewer Public Sewer
Water Public
Architectural Style Colonial
Level or Stories 3
Additional Building Above Grade, Below Grade
New Construction N
Schools
Elementary Schools Westlawn
Middle Schools Jackson
High Schools Falls Church
School District Fairfax County Public Schools
Others
Pets Allowed Y
Senior Community No
Tax ID 0602 42 0004
Ownership Fee Simple
SqFt Source Estimated
Acceptable Financing VA, FHA, Cash, Conventional
Horse Property N
Listing Terms VA, FHA, Cash, Conventional
Financing VA,FHA,Cash,Conventional
Special Listing Condition Standard
Pets Description No Pet Restrictions
Read Less Info
Want to know what your home might be worth? Contact us for a FREE valuation!

Our team is ready to help you sell your home for the highest possible price ASAP

Bought with Kellie B. Quartana • Long & Foster Real Estate, Inc.
Get More Information




