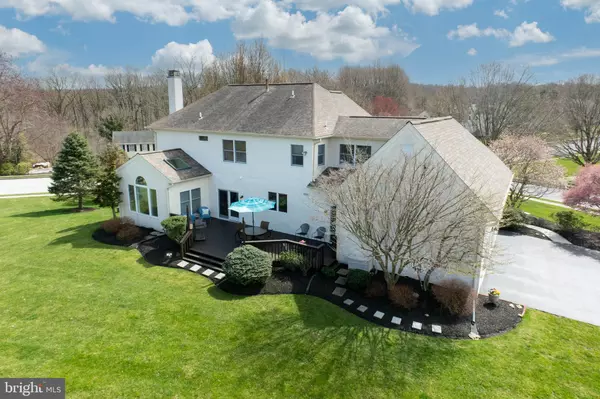For more information regarding the value of a property, please contact us for a free consultation.
Key Details
Sold Price $851,500
Property Type Single Family Home
Sub Type Detached
Listing Status Sold
Purchase Type For Sale
Square Footage 4,256 sqft
Price per Sqft $200
Subdivision Uwchlan Hunt
MLS Listing ID PACT2062564
Sold Date 05/10/24
Style Colonial
Bedrooms 4
Full Baths 2
Half Baths 1
HOA Fees $41/ann
HOA Y/N Y
Abv Grd Liv Area 3,256
Originating Board BRIGHT
Year Built 1993
Annual Tax Amount $8,419
Tax Year 2023
Lot Size 0.661 Acres
Acres 0.66
Lot Dimensions 0.00 x 0.00
Property Description
Move right into this impeccably maintained home nestled on a picturesque corner lot in the sought-after sidewalk community of Uwchlan Hunt. This outstanding location is close to major routes, within walking distance of nearby trails and parks, and best of all, within the award-winning Downingtown School District and the coveted STEM Academy. Shamona Creek Elem School and Marsh Creek Sixth Grade Center are just down the street! You'll be impressed by the curb appeal of this home, where charming landscaping and meticulous exterior maintenance create an inviting welcome. Once inside, a stunning entrance foyer with a turned oak staircase is highlighted by refinished hardwood floors that extend into the living room, dining room and powder room, custom millwork and a beautiful foyer chandelier. Heading to the rear of the home, a delightful kitchen offers granite island with seating, granite countertops with tile backsplash, updated appliances, and beverage cooler. The dining area overlooks the family room and has a sliding glass door leading to the deck. The family room with a vaulted ceiling and skylights, wall of windows and stone fireplace with gas logs was designed to provide a fireplace view in both the family room and kitchen. An office is tucked away and can easily double as a 5th bedroom or crafting room. The convenient laundry room with new tub and outside exit to the rear yard, powder room, and entrance to the 2.5 car garage finishes off this level. Upstairs presents a primary bedroom suite offers a den/sitting room, walk-in closet, updated bathroom with a walk-in shower with rain shower head, freestanding tub and double-bowl granite vanity, three nicely sized bedrooms and hall bathroom with double-bowl vanity. This level features new carpeting and lighted ceiling fans in all 4 bedrooms. Heading to the lower level, you’ll find a renovated recreation room that was set up for both entertaining and relaxing. The pool table with new felt top, bumpers, and light fixture will provide hours of fun with family and guests. The utility room has built-in shelving and plenty of room for storage. Enjoy added peace of mind with updates, including replacement roof with rain diverters and skylights (2015), stucco remediation (2015), refinished hardwood floors (2023), LVP flooring in family room, office, laundry room and basement, carpeting on 2nd level (2022), bsmt stairs carpeting (2021), professionally painted interior from top to bottom, updated lighting fixtures in most rooms, hot water heater (2023), microwave (2023), kit and basement refrigerators (2021), dishwasher (2016), garbage disposal (2021), 2 heat pumps with propane back-up (2013 & 2014), and power washed exterior, (2023). True pride of ownership is evident throughout this lovely home!
Location
State PA
County Chester
Area Uwchlan Twp (10333)
Zoning R10
Rooms
Other Rooms Living Room, Dining Room, Primary Bedroom, Sitting Room, Bedroom 2, Bedroom 3, Bedroom 4, Kitchen, Family Room, Laundry, Office, Recreation Room, Bathroom 2, Primary Bathroom, Half Bath
Basement Fully Finished
Interior
Hot Water Propane
Heating Heat Pump(s), Forced Air
Cooling Central A/C
Fireplaces Number 1
Fireplaces Type Gas/Propane, Stone
Fireplace Y
Heat Source Propane - Leased, Electric
Laundry Main Floor
Exterior
Exterior Feature Deck(s)
Garage Garage - Side Entry, Garage Door Opener
Garage Spaces 3.0
Waterfront N
Water Access N
Accessibility None
Porch Deck(s)
Parking Type Attached Garage
Attached Garage 3
Total Parking Spaces 3
Garage Y
Building
Lot Description Corner
Story 2
Foundation Concrete Perimeter
Sewer Public Sewer
Water Public
Architectural Style Colonial
Level or Stories 2
Additional Building Above Grade, Below Grade
Structure Type 9'+ Ceilings
New Construction N
Schools
Elementary Schools Shamona Creek
Middle Schools Downingtown
High Schools Downingtown High School West Campus
School District Downingtown Area
Others
HOA Fee Include Common Area Maintenance
Senior Community No
Tax ID 33-03 -0118
Ownership Fee Simple
SqFt Source Assessor
Special Listing Condition Standard
Read Less Info
Want to know what your home might be worth? Contact us for a FREE valuation!

Our team is ready to help you sell your home for the highest possible price ASAP

Bought with Karen K Wilder • BHHS Fox & Roach Wayne-Devon
Get More Information




