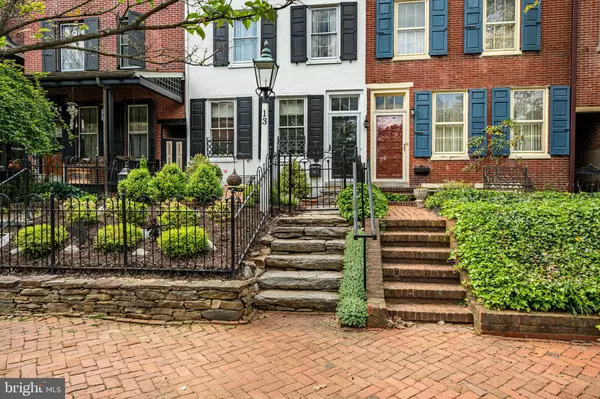For more information regarding the value of a property, please contact us for a free consultation.
Key Details
Sold Price $785,000
Property Type Townhouse
Sub Type Interior Row/Townhouse
Listing Status Sold
Purchase Type For Sale
Square Footage 2,292 sqft
Price per Sqft $342
Subdivision None Available
MLS Listing ID PACT2064536
Sold Date 05/14/24
Style Traditional
Bedrooms 4
Full Baths 2
Half Baths 1
HOA Y/N N
Abv Grd Liv Area 2,292
Originating Board BRIGHT
Year Built 1900
Annual Tax Amount $5,669
Tax Year 2023
Lot Size 2,178 Sqft
Acres 0.05
Lot Dimensions 0.00 x 0.00
Property Description
One of the finest locations in the Borough of West Chester. This 1800s brick row home offers many of its original appointments, mixed tastefully to include modern-day amenities. A true entertainers delight with large brick patio areas for entertaining in front and back yard areas. Natural gas heat, two separately zoned air conditioning units, one for the main level and the other for the upper levels. Spacious living room with wood burning fireplace, exceptional built-in cabinets and bookshelves, large formal dining room with gas fireplace, updated kitchen with island, ornate tile flooring, adjoining breakfast room. The main floor also includes a half bath. The second floor offers 3 bedrooms and an updated full bath. The third floor offers an additional bedroom and full bath. Original hardware throughout all three floors offers beautiful yellow pine flooring. Public water & sewer. Within walking distance to Borough of West Chester amenities. A quick settlement is fine.
Location
State PA
County Chester
Area West Chester Boro (10301)
Zoning NC2
Direction Southeast
Rooms
Other Rooms Living Room, Dining Room, Primary Bedroom, Bedroom 2, Bedroom 3, Bedroom 4, Kitchen, Breakfast Room, Primary Bathroom, Full Bath, Half Bath
Basement Front Entrance, Outside Entrance, Shelving, Unfinished, Walkout Stairs
Interior
Interior Features Breakfast Area, Built-Ins, Ceiling Fan(s), Chair Railings, Exposed Beams, Floor Plan - Traditional, Formal/Separate Dining Room, Kitchen - Island, Primary Bath(s), Upgraded Countertops, Walk-in Closet(s), Wine Storage, Wood Floors, Kitchen - Gourmet
Hot Water Natural Gas
Heating Steam
Cooling Central A/C
Flooring Hardwood, Ceramic Tile
Fireplaces Number 2
Fireplaces Type Gas/Propane, Wood
Equipment Built-In Microwave, Built-In Range, Dishwasher, Oven - Double, Oven - Self Cleaning, Disposal, Dryer - Electric, Oven/Range - Gas, Refrigerator, Washer - Front Loading, Water Heater
Fireplace Y
Appliance Built-In Microwave, Built-In Range, Dishwasher, Oven - Double, Oven - Self Cleaning, Disposal, Dryer - Electric, Oven/Range - Gas, Refrigerator, Washer - Front Loading, Water Heater
Heat Source Natural Gas
Laundry Basement
Exterior
Exterior Feature Brick, Patio(s)
Fence Decorative
Waterfront N
Water Access N
View Street
Roof Type Metal,Shingle
Street Surface Paved
Accessibility None
Porch Brick, Patio(s)
Road Frontage Boro/Township
Parking Type On Street
Garage N
Building
Lot Description Front Yard, Landscaping, Level
Story 3
Foundation Stone
Sewer Public Sewer
Water Public
Architectural Style Traditional
Level or Stories 3
Additional Building Above Grade, Below Grade
Structure Type Beamed Ceilings,Plaster Walls
New Construction N
Schools
Elementary Schools Hillsdale
Middle Schools Peirce
High Schools Henderson
School District West Chester Area
Others
Senior Community No
Tax ID 01-04 -0235
Ownership Fee Simple
SqFt Source Assessor
Acceptable Financing Conventional, Cash, FHA, VA
Horse Property N
Listing Terms Conventional, Cash, FHA, VA
Financing Conventional,Cash,FHA,VA
Special Listing Condition Standard
Read Less Info
Want to know what your home might be worth? Contact us for a FREE valuation!

Our team is ready to help you sell your home for the highest possible price ASAP

Bought with R. Kit Anstey • BHHS Fox & Roach-West Chester
Get More Information




