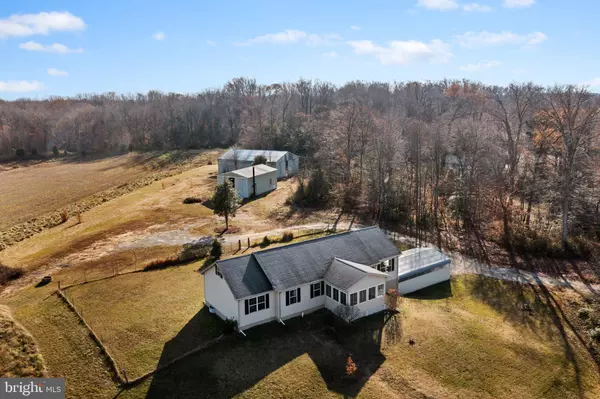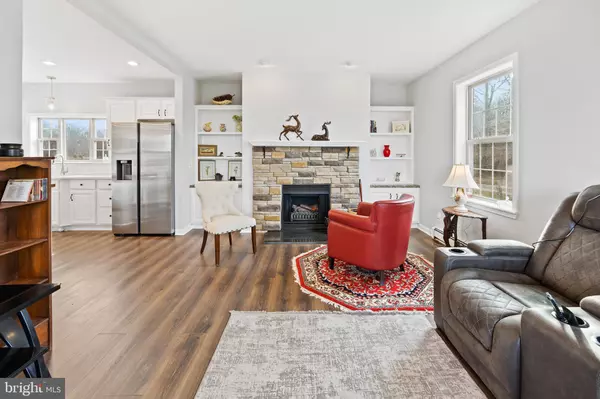For more information regarding the value of a property, please contact us for a free consultation.
Key Details
Sold Price $455,000
Property Type Single Family Home
Sub Type Detached
Listing Status Sold
Purchase Type For Sale
Square Footage 1,852 sqft
Price per Sqft $245
Subdivision Stow Creek Township
MLS Listing ID NJCB2017108
Sold Date 05/13/24
Style Ranch/Rambler
Bedrooms 3
Full Baths 2
HOA Y/N N
Abv Grd Liv Area 1,852
Originating Board BRIGHT
Year Built 2009
Annual Tax Amount $8,874
Tax Year 2023
Lot Size 2.930 Acres
Acres 2.93
Lot Dimensions 0.00 x 0.00
Property Description
**Welcome to your new house on the Hill! Nestled in the coveted Stow Creek area of Cumberland County, this fully updated Country Home beckons. Boasting 3 bedrooms and 2 baths on a generous 2.93 acres, this residence offers a perfect blend of comfort and style. Renovated to perfection, this home features a newer roof with a brand-new septic system installed in 2023. The well water treatment system has been recently updated along with a newer HVAC system. Step inside through the inviting sun room to discover a functional floor plan that seamlessly connects the spacious dining room to the fully upgraded kitchen or living room. Revel in the beauty of 42-inch kitchen cabinets, quartz countertops, and a subway tile backsplash, all illuminated by new recessed lighting and pendant lights. Stainless-steel appliances grace the space, while a custom butcher block island adds both style and functionality. Transition effortlessly from the eat-in kitchen to the custom backyard deck, perfect for hosting BBQs and family gatherings. The expansive yard, fenced and private, provides ample space for playsets or a pool, ensuring entertainment for all ages. The interior showcases a large living room with recessed lights and a remote-controlled fireplace. Move through the hallway past the breakfast nook to discover the pantry/laundry room, followed by two spacious bedrooms and an upgraded hall bathroom. The primary suite is a retreat in itself, featuring a generously-sized walk-in closet with custom shelves. The luxurious ensuite bathroom is a sanctuary, offering a large soaking tub with a chandelier, a separate shower, and a double sink vanity with quartz countertops. The partially-finished basement built with Superior Walls features 9+ foot ceilings and awaits your creative touch, whether it's a media room, home gym, or additional living space. The property also includes attached two-car covered parking and two substantial pole barns (25x40 and 40x60), one of which features electricity. Conveniently located just minutes from schools, medical facilities, and restaurants, this home strikes a perfect balance between accessibility and rural charm. Easy access to highways leading to Philadelphia and the shore points adds to its appeal. Don't miss out on the opportunity to make this your forever country home —schedule your showing now!
Location
State NJ
County Cumberland
Area Stow Creek Twp (20612)
Zoning A
Rooms
Basement Full, Unfinished
Main Level Bedrooms 3
Interior
Hot Water Electric
Heating Baseboard - Hot Water
Cooling Central A/C
Fireplaces Number 1
Equipment Refrigerator, Oven/Range - Electric, Stainless Steel Appliances, Microwave, Dishwasher
Fireplace Y
Appliance Refrigerator, Oven/Range - Electric, Stainless Steel Appliances, Microwave, Dishwasher
Heat Source Oil
Laundry Has Laundry, Hookup, Main Floor
Exterior
Garage Spaces 2.0
Waterfront N
Water Access N
Roof Type Architectural Shingle
Accessibility None
Total Parking Spaces 2
Garage N
Building
Lot Description Adjoins - Open Space
Story 1
Foundation Concrete Perimeter
Sewer On Site Septic
Water Well
Architectural Style Ranch/Rambler
Level or Stories 1
Additional Building Above Grade, Below Grade
Structure Type 9'+ Ceilings,Dry Wall
New Construction N
Schools
School District Stow Creek Township Public Schools
Others
Pets Allowed Y
Senior Community No
Tax ID 12-00014-00001 01
Ownership Fee Simple
SqFt Source Assessor
Acceptable Financing FHA, Conventional, VA, USDA
Listing Terms FHA, Conventional, VA, USDA
Financing FHA,Conventional,VA,USDA
Special Listing Condition Standard
Pets Description No Pet Restrictions
Read Less Info
Want to know what your home might be worth? Contact us for a FREE valuation!

Our team is ready to help you sell your home for the highest possible price ASAP

Bought with Lindsay Genay • Keller Williams Realty - Cherry Hill
Get More Information




