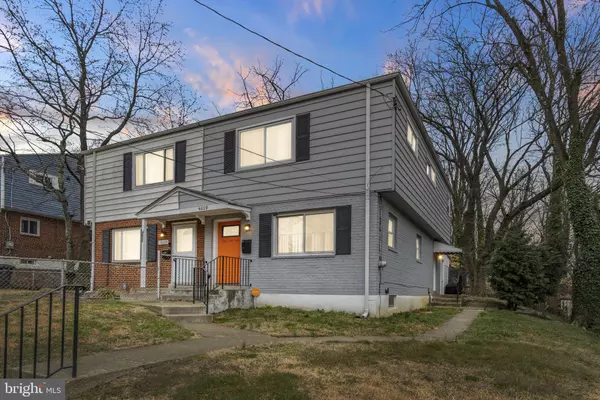For more information regarding the value of a property, please contact us for a free consultation.
Key Details
Sold Price $345,000
Property Type Single Family Home
Sub Type Twin/Semi-Detached
Listing Status Sold
Purchase Type For Sale
Square Footage 1,089 sqft
Price per Sqft $316
Subdivision Dupont Heights
MLS Listing ID MDPG2105150
Sold Date 06/07/24
Style Traditional
Bedrooms 3
Full Baths 1
Half Baths 1
HOA Y/N N
Abv Grd Liv Area 1,089
Originating Board BRIGHT
Year Built 1954
Annual Tax Amount $2,660
Tax Year 2023
Lot Size 4,116 Sqft
Acres 0.09
Property Description
BACK ACTIVE pending release ! This highly sought home is back on the market ! Previous Buyer fell through !!!! so you get another chance to make this your home !!! Nestled in the heart of Prince George's County on a quiet street is this beautifully maintained semi detached home. 4609 Brookfield Drive offers a fenced yard, 3 finished levels of living space, recessed lights, updated appliances, hardwood floors, ample closet space, lots of natural light & positive energy ! No HOA fee's. The main level features a spacious open living room, kitchen with a breakfast bar, pantry, updated appliances, and a half bathroom. Upstairs you will find 3 bedrooms & a full bathroom. Downstairs the finished basement also boasts a storage space and outside you will find a shed that can be used as additional storage or outdoor entertaining . This home is conveniently located near 395, Suitland Parkway shopping, restaurants and Suitland Metro station. This home is move in ready and waiting for its new owner. Home is being sold as is and will not last long. ! Inspection & Appraisal have already been done !Contact your agents to schedule a showing today.
Location
State MD
County Prince Georges
Zoning RSFA
Rooms
Basement Fully Finished
Interior
Interior Features Breakfast Area, Floor Plan - Open, Kitchen - Eat-In, Pantry, Recessed Lighting, Upgraded Countertops
Hot Water 60+ Gallon Tank
Heating Forced Air
Cooling Central A/C
Flooring Hardwood, Carpet
Equipment Energy Efficient Appliances, Washer, Stove, Refrigerator, Stainless Steel Appliances, Oven/Range - Gas
Furnishings Yes
Fireplace N
Appliance Energy Efficient Appliances, Washer, Stove, Refrigerator, Stainless Steel Appliances, Oven/Range - Gas
Heat Source Natural Gas
Exterior
Utilities Available Electric Available, Natural Gas Available
Water Access N
Roof Type Shingle
Accessibility 2+ Access Exits
Garage N
Building
Story 3
Foundation Concrete Perimeter, Brick/Mortar
Sewer Public Sewer
Water Public
Architectural Style Traditional
Level or Stories 3
Additional Building Above Grade, Below Grade
Structure Type Dry Wall
New Construction N
Schools
Elementary Schools Bradbury Heights
Middle Schools Accokeek Academy
High Schools Suitland
School District Prince George'S County Public Schools
Others
Pets Allowed Y
Senior Community No
Tax ID 17060428979
Ownership Fee Simple
SqFt Source Assessor
Acceptable Financing Cash, Conventional, FHA
Listing Terms Cash, Conventional, FHA
Financing Cash,Conventional,FHA
Special Listing Condition Standard
Pets Allowed No Pet Restrictions
Read Less Info
Want to know what your home might be worth? Contact us for a FREE valuation!

Our team is ready to help you sell your home for the highest possible price ASAP

Bought with Shanika Hopson • Keller Williams Capital Properties
Get More Information



