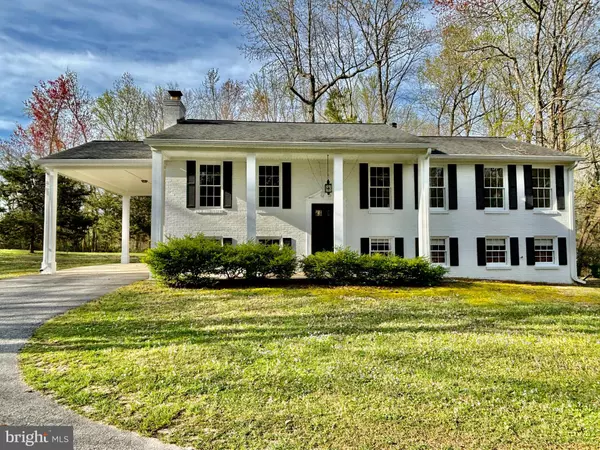For more information regarding the value of a property, please contact us for a free consultation.
Key Details
Sold Price $475,000
Property Type Single Family Home
Sub Type Detached
Listing Status Sold
Purchase Type For Sale
Square Footage 2,144 sqft
Price per Sqft $221
Subdivision None Available
MLS Listing ID MDCH2031242
Sold Date 05/16/24
Style Split Foyer
Bedrooms 4
Full Baths 3
HOA Y/N N
Abv Grd Liv Area 1,344
Originating Board BRIGHT
Year Built 1971
Annual Tax Amount $3,884
Tax Year 2023
Lot Size 1.400 Acres
Acres 1.4
Property Description
Stately Split Foyer beautifully set on 1.40 acres of usable, mostly level yard, just minutes from downtown La Plata. As you enter the front door, you'll notice the authentic Southern Maryland barn wood on the accent wall of the foyer. Upstairs you'll find gleaming hardwood floors leading you through the living room, dining room, and hallway to the 3 spacious bedrooms and 2 remodeled baths. The primary suite has 2 closets, one of which is a walk in with shelving and a separate vanity opposite of the attached bathroom. The remodeled kitchen boasts new granite countertops, stainless appliances, new cabinetry, 2 light fixtures and flooring. You'll enjoy watching the local wildlife through the large bay window as you sip your morning coffee. There is also access from the kitchen to the attached carport. Downstairs you'll find a finished rec room with luxury vinyl plank flooring, wood burning fireplace, wet bar with mini fridge and sliding doors to the private and brick patio. A large 4th bedroom offers 2 closets along with an additional full bath and unfinished furnace/laundry/storage room. You'll have peace of mind knowing that there are no HOA, school excise, or La Plata town taxes associated with this property.
Location
State MD
County Charles
Zoning RC
Rooms
Basement Full, Partially Finished
Main Level Bedrooms 3
Interior
Hot Water Electric
Cooling Central A/C
Fireplaces Number 1
Fireplace Y
Heat Source Oil
Laundry Washer In Unit, Dryer In Unit
Exterior
Garage Spaces 4.0
Waterfront N
Water Access N
Accessibility None
Parking Type Attached Carport, Driveway
Total Parking Spaces 4
Garage N
Building
Story 2
Foundation Block
Sewer Private Septic Tank
Water Well, Community
Architectural Style Split Foyer
Level or Stories 2
Additional Building Above Grade, Below Grade
New Construction N
Schools
School District Charles County Public Schools
Others
Senior Community No
Tax ID 0901009893
Ownership Fee Simple
SqFt Source Assessor
Special Listing Condition Standard
Read Less Info
Want to know what your home might be worth? Contact us for a FREE valuation!

Our team is ready to help you sell your home for the highest possible price ASAP

Bought with Rita R Jones • Home Towne Real Estate
Get More Information




