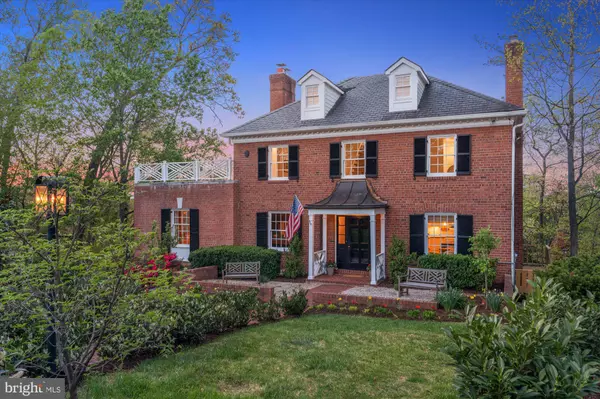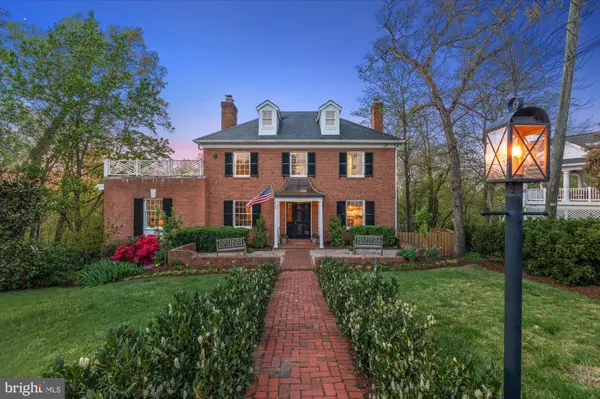For more information regarding the value of a property, please contact us for a free consultation.
Key Details
Sold Price $1,975,000
Property Type Single Family Home
Sub Type Detached
Listing Status Sold
Purchase Type For Sale
Square Footage 4,181 sqft
Price per Sqft $472
Subdivision Belle Haven
MLS Listing ID VAFX2171594
Sold Date 05/17/24
Style Colonial
Bedrooms 6
Full Baths 5
Half Baths 1
HOA Y/N N
Abv Grd Liv Area 2,981
Originating Board BRIGHT
Year Built 1953
Annual Tax Amount $18,655
Tax Year 2023
Lot Size 0.278 Acres
Acres 0.28
Property Description
Under Contract. 6210 Randall Court is an expanded brick colonial located in the prestigious enclave of Belle Haven. The home is nestled in a prime cul de sac at the top of the neighborhood. With 5+ Bedrooms / 5.5 Bathrooms, over 4,000 sq ft of beautifully appointed living space on a 0.28 acre homesite, this unique, amenity-rich home is not to be missed.
Manicured landscaping flanks a brick walkway leading to the covered front entry. Once inside, the quality of the home is apparent. The main level offers oak hardwoods throughout and spacious rooms including a living room with wood-burning fireplace, soaring 9.5 ft ceilings and oversized windows on three sides for abundant natural light and bucolic views. The kitchen, which was recently renovated and expanded, is a true chef's dream. Features include custom cabinetry, a large prep island, Thermador stainless appliances, pot filler and more. An enlarged breakfast area, thanks in part to a newly relocated powder room, offers comfort and convenience. The spacious formal dining room can comfortably accommodate 10 or more. The generously sized, elevated screened porch off the rear of the home provides panoramic views of the beautiful backyard and peaceful outdoor living.
Upstairs on the second level are three lovely bedrooms and two renovated full bathrooms. The owners' suite features a luxurious private bathroom with dual-sinks and a spa-like shower. The 3rd level is fully finished with its own full bathroom providing a flexible bonus space which can serve as a 6th bedroom, play space, or hobby room.
Downstairs the massive walk-out basement boasts multiple finished spaces: the large family room with a gas fireplace is perfect for movies and game time; two additional bedrooms, each with a full bathroom, provide flexible home office and guest room possibilities; the home gym offers space for a variety of fitness needs; and an large laundry center meets the needs of the most demanding wardrobes. French doors off the basement family room lead to a covered stone patio that overlooks a sprawling private backyard oasis. The expansive yard was professionally landscaped and hardscaped a few years ago and today there are mature trees, flowering perennial beds, elegant hedges and a large stone patio for entertaining. Step down to the terraced lower yard that offers even more options for private outdoor living and playtime.
While originally constructed in 1953, 6210 Randall Court today offers the perfect blend of classic craftsmanship and modern amenities. In addition to the renovated kitchen and bathrooms, a dual zoned HVAC system was installed in 2021 and ‘22.
Conveniently located near Old town, Belle Haven Country Club, the GW bike path, Belle Haven Marina and the scenic Potomac River waterfront, 6210 Randall Court offers timeless elegance and modern comfort - an ideal retreat for discerning buyers.
Location
State VA
County Fairfax
Zoning 140
Direction Southeast
Rooms
Other Rooms Living Room, Dining Room, Kitchen, Family Room, Foyer, Exercise Room, Laundry, Storage Room, Attic, Bonus Room, Primary Bathroom, Screened Porch, Additional Bedroom
Basement Outside Entrance, Poured Concrete, Walkout Level, Windows, Improved, Fully Finished, Full, Daylight, Full
Interior
Interior Features Attic, Breakfast Area, Ceiling Fan(s), Crown Moldings, Floor Plan - Traditional, Formal/Separate Dining Room, Kitchen - Eat-In, Kitchen - Gourmet, Kitchen - Island, Stall Shower, Tub Shower, Upgraded Countertops, Wood Floors
Hot Water Natural Gas
Heating Zoned
Cooling Central A/C, Energy Star Cooling System, Zoned
Flooring Hardwood, Carpet
Fireplaces Number 2
Fireplaces Type Gas/Propane, Wood
Equipment Built-In Microwave, Built-In Range, Dishwasher, Disposal, Dryer, Energy Efficient Appliances, Extra Refrigerator/Freezer, Microwave, Oven - Double, Oven/Range - Gas, Range Hood, Refrigerator, Stainless Steel Appliances, Washer
Furnishings No
Fireplace Y
Appliance Built-In Microwave, Built-In Range, Dishwasher, Disposal, Dryer, Energy Efficient Appliances, Extra Refrigerator/Freezer, Microwave, Oven - Double, Oven/Range - Gas, Range Hood, Refrigerator, Stainless Steel Appliances, Washer
Heat Source Natural Gas
Laundry Lower Floor, Washer In Unit, Dryer In Unit, Has Laundry
Exterior
Exterior Feature Patio(s), Porch(es)
Fence Rear
Utilities Available Cable TV Available, Electric Available, Natural Gas Available, Phone Available, Water Available
Waterfront N
Water Access N
View Garden/Lawn, Trees/Woods
Roof Type Slate
Street Surface Black Top
Accessibility None
Porch Patio(s), Porch(es)
Road Frontage City/County
Garage N
Building
Story 4
Foundation Block
Sewer Public Sewer
Water Public
Architectural Style Colonial
Level or Stories 4
Additional Building Above Grade, Below Grade
Structure Type Dry Wall,9'+ Ceilings
New Construction N
Schools
School District Fairfax County Public Schools
Others
Senior Community No
Tax ID 0833 14180017
Ownership Fee Simple
SqFt Source Assessor
Acceptable Financing Cash, Conventional, VA
Horse Property N
Listing Terms Cash, Conventional, VA
Financing Cash,Conventional,VA
Special Listing Condition Standard
Read Less Info
Want to know what your home might be worth? Contact us for a FREE valuation!

Our team is ready to help you sell your home for the highest possible price ASAP

Bought with Janet Caterson Price • McEnearney Associates, Inc.
Get More Information




