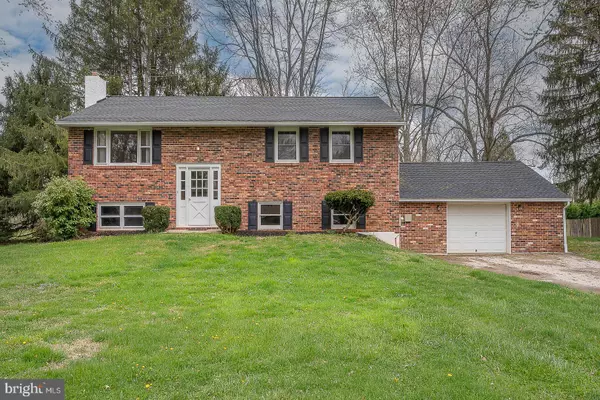For more information regarding the value of a property, please contact us for a free consultation.
Key Details
Sold Price $450,000
Property Type Single Family Home
Sub Type Detached
Listing Status Sold
Purchase Type For Sale
Square Footage 2,273 sqft
Price per Sqft $197
Subdivision Frog Hollow Meadow
MLS Listing ID PACT2063512
Sold Date 05/20/24
Style Bi-level
Bedrooms 3
Full Baths 2
HOA Y/N N
Abv Grd Liv Area 1,144
Originating Board BRIGHT
Year Built 1973
Annual Tax Amount $5,262
Tax Year 2023
Lot Size 0.574 Acres
Acres 0.57
Property Description
Act now to buy this 3 Bedroom 2 full bath home in the lovely neighborhood of Frog Hollow Meadow. Under construction is a brand new elementary school. This spacious Bi Level house has a new roof, gutters and downspouts all installed 2018 along with new exterior vinyl siding. (Roof warranty passes to the next buyer). The upper level boasts an open floor plan with a carpeted formal living room, dining room, eat-in kitchen, three bedrooms and hall bath. This bathroom has updated sinks & faucets and newer loo. The air conditioning system cools this upper level. The lower level has a laundry room equipped with washer & dryer, full bath with stall shower, 2 family/rec rooms and entry to attached garage. The paneled family room features a brick wood burning fireplace with a new slider to the back yard. The second family room was converted from the original 2 car garage making it very spacious to accomodate your personal needs. A wall propane heater with 100 gallon propane tank provides the heat for this room. From this room, one can exit the house to the level back yard or exit into the oversized one car garage. This large garage can fit a tractor, bikes or a work shop along with a car. Recent seller upgrades include new shutters, newer carpeting throughout the house on both levels, new light fixtures, new faucets & loo in upper level full bath, newly installed GFCI's and newer roof, gutters & downspouts. Note, the central air cools the upper (bedroom) level of the house. The French Drain is in front of the garage that wraps around the house for water management. Terrific location convenient to Phoenixville, King of Prussia and Great Valley. Brand new elementary school currently being built. Total Finished square footage in Public Records is 1144 for upper level only- Estimated Total Finished living space square footage includes both levels.
Location
State PA
County Chester
Area East Pikeland Twp (10326)
Zoning R10
Rooms
Other Rooms Living Room, Dining Room, Primary Bedroom, Bedroom 2, Bedroom 3, Kitchen, Family Room, Den, Laundry, Bathroom 1, Full Bath
Main Level Bedrooms 3
Interior
Interior Features Attic, Carpet, Ceiling Fan(s), Dining Area, Kitchen - Eat-In, Kitchen - Table Space, Tub Shower
Hot Water Electric
Heating Baseboard - Electric, Other
Cooling Central A/C
Flooring Carpet, Tile/Brick
Fireplaces Number 1
Fireplaces Type Brick, Wood
Equipment Oven - Single, Refrigerator, Dryer - Electric, Washer
Fireplace Y
Appliance Oven - Single, Refrigerator, Dryer - Electric, Washer
Heat Source Electric, Propane - Owned
Laundry Lower Floor
Exterior
Garage Garage - Front Entry, Garage Door Opener, Additional Storage Area, Oversized
Garage Spaces 4.0
Waterfront N
Water Access N
View Garden/Lawn
Roof Type Shingle
Accessibility None
Parking Type Attached Garage, Driveway
Attached Garage 1
Total Parking Spaces 4
Garage Y
Building
Story 2
Foundation Block
Sewer Public Sewer
Water Well
Architectural Style Bi-level
Level or Stories 2
Additional Building Above Grade, Below Grade
New Construction N
Schools
School District Phoenixville Area
Others
Senior Community No
Tax ID 26-03A-0029
Ownership Fee Simple
SqFt Source Estimated
Acceptable Financing Cash, Conventional
Listing Terms Cash, Conventional
Financing Cash,Conventional
Special Listing Condition Standard
Read Less Info
Want to know what your home might be worth? Contact us for a FREE valuation!

Our team is ready to help you sell your home for the highest possible price ASAP

Bought with Lance M Zou • Times Real Estate, Inc.
Get More Information




