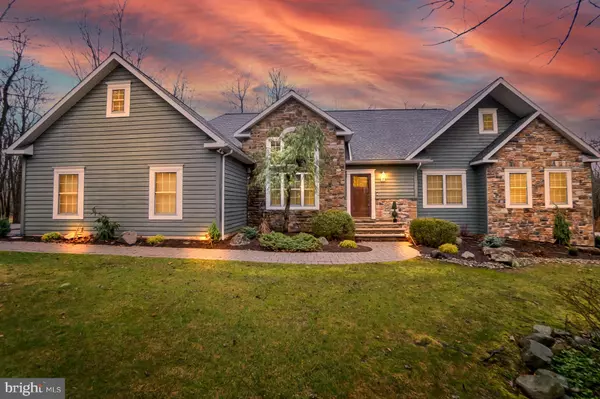For more information regarding the value of a property, please contact us for a free consultation.
Key Details
Sold Price $710,000
Property Type Single Family Home
Sub Type Detached
Listing Status Sold
Purchase Type For Sale
Square Footage 4,181 sqft
Price per Sqft $169
Subdivision Split Rock
MLS Listing ID PACC2003998
Sold Date 05/24/24
Style Contemporary
Bedrooms 5
Full Baths 3
HOA Fees $56/ann
HOA Y/N Y
Abv Grd Liv Area 2,831
Originating Board BRIGHT
Year Built 2000
Annual Tax Amount $9,630
Tax Year 2024
Lot Dimensions 0.00 x 0.00
Property Description
This stunning 5 BR, 3 bath Contemporary home nestled in Split Rock is a haven of modern luxury. Step inside to discover the 1st floor's exquisite features, including a spacious MBR Suite, a luminous LR adorned with an impressive cathedral ceiling that seamlessly merges with the custom kitchen. Admire the elegance of the wall stone FP, flanked by 2 sets of French doors inviting you to the expansive deck, perfect for soaking in the serene surroundings. The kitchen is a chef's dream with granite CTs, a center island, abundant cabinetry, a stylish tile backsplash, a pantry, and captivating views. Convenience meets elegance with a 1st floor laundry. Descend to the LL where a sprawling FR awaits, boasting another striking stone FP and French doors leading to a patio. Located mere minutes from route 903 and I-476, ensuring easy access for commutes and to nearby attractions such as Big Boulder and Hickory Run Park/Boulder field. Don't miss out!
Location
State PA
County Carbon
Area Kidder Twp (13408)
Zoning RESIDENTIAL
Rooms
Other Rooms Living Room, Dining Room, Primary Bedroom, Bedroom 2, Bedroom 3, Bedroom 4, Kitchen, Family Room, Foyer, Bedroom 1, Laundry, Bathroom 1, Bathroom 2, Primary Bathroom
Basement Full, Partially Finished, Walkout Level
Main Level Bedrooms 3
Interior
Interior Features Carpet, Ceiling Fan(s), Dining Area, Kitchen - Eat-In, Kitchen - Island, Pantry
Hot Water Oil
Heating Hot Water
Cooling Ceiling Fan(s), Central A/C
Fireplaces Number 2
Fireplaces Type Stone
Equipment Built-In Microwave, Dishwasher, Dryer, Oven/Range - Electric, Washer, Refrigerator
Furnishings Yes
Fireplace Y
Appliance Built-In Microwave, Dishwasher, Dryer, Oven/Range - Electric, Washer, Refrigerator
Heat Source Oil
Laundry Main Floor
Exterior
Exterior Feature Deck(s), Patio(s)
Garage Other
Garage Spaces 2.0
Waterfront N
Water Access N
Roof Type Asphalt,Fiberglass
Accessibility None
Porch Deck(s), Patio(s)
Parking Type Detached Garage
Total Parking Spaces 2
Garage Y
Building
Story 2
Foundation Concrete Perimeter
Sewer Community Septic Tank, Private Septic Tank
Water Community
Architectural Style Contemporary
Level or Stories 2
Additional Building Above Grade, Below Grade
New Construction N
Schools
School District Jim Thorpe Area
Others
Senior Community No
Tax ID 32C-21-F38
Ownership Fee Simple
SqFt Source Estimated
Acceptable Financing Cash, Conventional
Listing Terms Cash, Conventional
Financing Cash,Conventional
Special Listing Condition Standard
Read Less Info
Want to know what your home might be worth? Contact us for a FREE valuation!

Our team is ready to help you sell your home for the highest possible price ASAP

Bought with NON MEMBER • Non Subscribing Office
Get More Information




