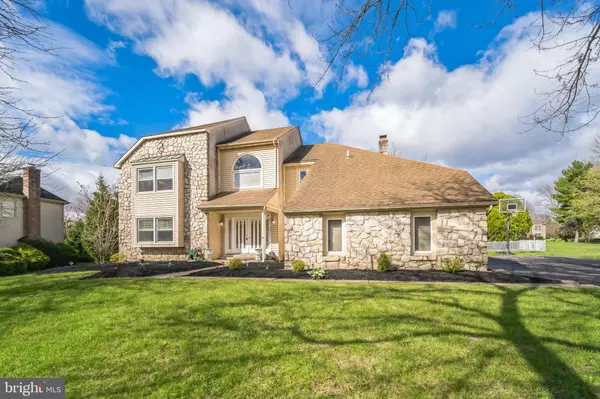For more information regarding the value of a property, please contact us for a free consultation.
Key Details
Sold Price $810,000
Property Type Single Family Home
Sub Type Detached
Listing Status Sold
Purchase Type For Sale
Square Footage 4,056 sqft
Price per Sqft $199
Subdivision Yardley Ests
MLS Listing ID PABU2068300
Sold Date 05/24/24
Style Contemporary
Bedrooms 4
Full Baths 2
Half Baths 1
HOA Y/N N
Abv Grd Liv Area 4,056
Originating Board BRIGHT
Year Built 1987
Annual Tax Amount $11,640
Tax Year 2022
Lot Size 0.399 Acres
Acres 0.4
Lot Dimensions 116.00 x
Property Description
Welcome to your dream home! This stunning property boasts an abundance of natural light, creating a warm and inviting atmosphere throughout. Situated in a highly desirable location, you'll enjoy convenient access to all amenities, including shopping centers, restaurants, parks, and more. Step inside and be greeted by an airy and open layout, perfect for modern living and entertaining guests. The spacious living area flows seamlessly into the kitchen, creating the ideal space for gathering with loved ones or hosting dinner parties. With large windows framing picturesque views, every corner of this home is bathed in sunlight, creating a serene and uplifting ambiance. The kitchen is a chef's delight, featuring sleek countertops, stainless steel appliances, and ample storage space. Whether you're preparing a quick breakfast or a gourmet meal, you'll appreciate the functionality and style of this well-appointed space. Retreat to the tranquil bedrooms, each offering plenty of natural light and space to unwind. The master suite boasts a luxurious ensuite bathroom and a walk-in closet, providing the ultimate in comfort and convenience. Outside, you'll find a beautifully landscaped yard, perfect for enjoying the outdoors or hosting summer barbecues. With a prime location and an abundance of natural light, this home offers the perfect blend of comfort, style, and convenience. Don't miss your chance to make it yours!
Location
State PA
County Bucks
Area Lower Makefield Twp (10120)
Zoning R2
Rooms
Basement Fully Finished
Main Level Bedrooms 4
Interior
Hot Water Electric
Heating Forced Air
Cooling Central A/C
Fireplaces Number 1
Fireplace Y
Heat Source Electric
Exterior
Garage Inside Access
Garage Spaces 2.0
Waterfront N
Water Access N
Accessibility None
Attached Garage 2
Total Parking Spaces 2
Garage Y
Building
Story 2
Foundation Concrete Perimeter
Sewer Public Sewer
Water Public
Architectural Style Contemporary
Level or Stories 2
Additional Building Above Grade, Below Grade
New Construction N
Schools
School District Pennsbury
Others
Senior Community No
Tax ID 20-024-057
Ownership Fee Simple
SqFt Source Assessor
Special Listing Condition Standard
Read Less Info
Want to know what your home might be worth? Contact us for a FREE valuation!

Our team is ready to help you sell your home for the highest possible price ASAP

Bought with Pradeep John • Keller Williams Real Estate Tri-County
Get More Information




