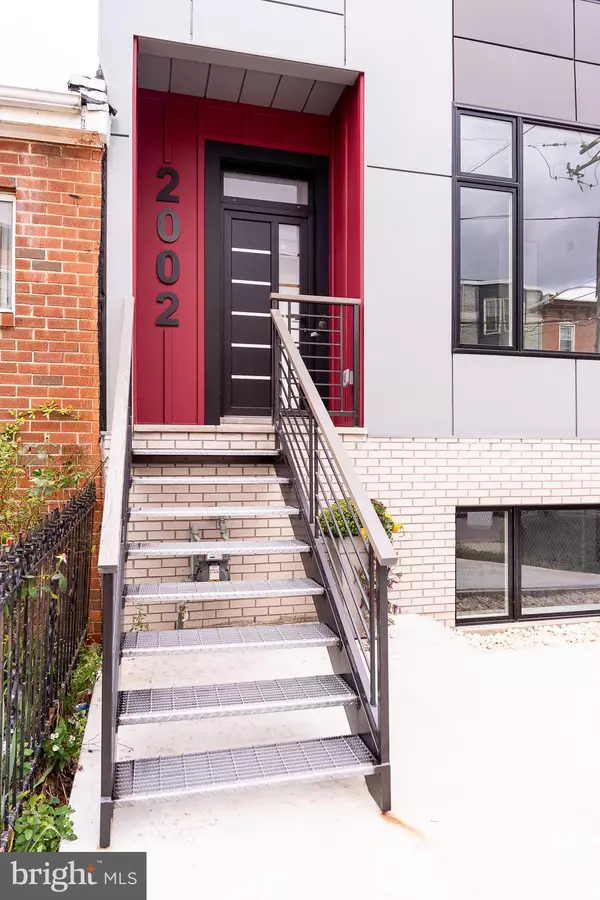For more information regarding the value of a property, please contact us for a free consultation.
Key Details
Sold Price $1,190,000
Property Type Townhouse
Sub Type Interior Row/Townhouse
Listing Status Sold
Purchase Type For Sale
Square Footage 3,460 sqft
Price per Sqft $343
Subdivision Francisville
MLS Listing ID PAPH2287450
Sold Date 05/22/24
Style Straight Thru
Bedrooms 4
Full Baths 4
Half Baths 1
HOA Y/N N
Abv Grd Liv Area 3,460
Originating Board BRIGHT
Year Built 2023
Annual Tax Amount $5,895
Tax Year 2022
Lot Size 1,427 Sqft
Acres 0.03
Lot Dimensions 20.00 x 70.00
Property Description
This house should be at the top of your list.
Introducing the Jewel of Fairmount - your dream 4-bed, 4.5-bath, with a den, 3,460 sq. ft. townhouse in the Fairmount area, with parking suitable for two cars on a tranquil tree-lined street. The house has been designed by one of the best designers in the city.
As you enter the house, you'll find the heart of the home - an open-concept of living, dining, and kitchen area with a 10-foot-high ceiling, elegant moldings, a modern electrical fireplace, and abundant natural light from beautiful large windows. The state-of-the-art gourmet kitchen features quartz countertops, a unique tile backsplash and a spacious waterfall kitchen island under the pendant lights. The island includes a built-in wine refrigerator, microwave, extra cabinets and serves as the centerpiece, inviting both culinary creativity and social interaction. The kitchen also comes with high-end stainless steel Samsung appliances and floor-to-ceiling two-tone cabinetry with under-cabinet lighting.
The second level hosts two spacious bedrooms with generous walk-in closets and en-suite bathrooms. There's also a versatile room suitable for a home office or kid’s room, plus a convenient laundry room with a full-size Samsung front load washer, dryer, and a laundry sink. The North-facing bedroom features a tub-equipped bathroom, while the South-facing bedroom boasts a large shower. All bathrooms are elegantly tiled and equipped with modern plumbing fixtures, lighting, and accessories.
The third floor contains the unique master suite that spans the entire level, featuring a great master bedroom, oversized walk-in closets, and the luxury en-suite bathroom. The bathroom has a walk-in shower with marble bench and waterfall shower head, dual vanity, two pantries, modern soaking tub, designer tiles on the floor and walls adorned with Carrara marble accents along with high-end plumbing and lighting fixtures. A convenient powder room for the roof deck visitors concludes this floor.
The raised basement floor offers an additional suite with a large family area, bedroom, and a full bathroom with a tub. Abundant natural light floods in through large windows facing both the south and north.
This house boasts top-tier finishes like solid maple flooring, custom open-riser staircases, and contemporary lighting and plumbing fixtures. Also, the house contains a tankless water heater, dual zoned HVAC system and much more.
Finally, ascend to the panoramic rooftop deck with glass surroundings, boasting breathtaking 360-degree city views - a perfect spot for entertaining guests. The roof deck has a pedestal system that provides you with a flat walkable surface. There are gas, sewer, hot and cold water, and electricity hookups on the roof deck, offering the option for a full kitchen setup. And the cherry on top of the cake, both South-facing bedrooms on the second and third floors have incredible priceless city view.
With a prime location within walking distance of the Fairmount commercial corridor, Art Museum, and Center City, this home is a walker's paradise.
There is a tax abatement approved for the property , it was approved prior to changing the law.
Owner is a Realtor.
Location
State PA
County Philadelphia
Area 19130 (19130)
Zoning RSA5
Rooms
Other Rooms Bathroom 1, Bathroom 2, Bathroom 3, Additional Bedroom
Basement Fully Finished
Interior
Interior Features Dining Area, Floor Plan - Open, Kitchen - Island, Walk-in Closet(s), Wine Storage
Hot Water Tankless
Cooling Central A/C
Fireplaces Number 1
Fireplaces Type Electric
Equipment Built-In Microwave, Built-In Range, Dishwasher, Disposal, Dryer, Dryer - Gas, Microwave, Oven/Range - Gas, Range Hood, Refrigerator, Stainless Steel Appliances, Washer, Water Heater - Tankless
Fireplace Y
Appliance Built-In Microwave, Built-In Range, Dishwasher, Disposal, Dryer, Dryer - Gas, Microwave, Oven/Range - Gas, Range Hood, Refrigerator, Stainless Steel Appliances, Washer, Water Heater - Tankless
Heat Source Natural Gas
Exterior
Garage Spaces 2.0
Utilities Available Electric Available, Sewer Available, Water Available, Propane - Community
Waterfront N
Water Access N
Roof Type Flat
Accessibility 36\"+ wide Halls
Parking Type Driveway
Total Parking Spaces 2
Garage N
Building
Story 3
Foundation Concrete Perimeter
Sewer Private Sewer
Water Public
Architectural Style Straight Thru
Level or Stories 3
Additional Building Above Grade, Below Grade
New Construction Y
Schools
School District The School District Of Philadelphia
Others
Pets Allowed Y
Senior Community No
Tax ID 152239620
Ownership Fee Simple
SqFt Source Assessor
Acceptable Financing Cash, Conventional
Listing Terms Cash, Conventional
Financing Cash,Conventional
Special Listing Condition Standard
Pets Description No Pet Restrictions
Read Less Info
Want to know what your home might be worth? Contact us for a FREE valuation!

Our team is ready to help you sell your home for the highest possible price ASAP

Bought with Eli Qarkaxhia • Compass RE
Get More Information




