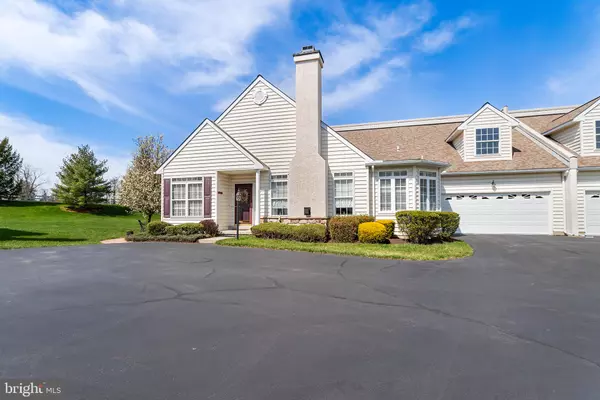For more information regarding the value of a property, please contact us for a free consultation.
Key Details
Sold Price $425,000
Property Type Single Family Home
Sub Type Twin/Semi-Detached
Listing Status Sold
Purchase Type For Sale
Square Footage 1,701 sqft
Price per Sqft $249
Subdivision Belmont
MLS Listing ID PADE2064540
Sold Date 05/24/24
Style Ranch/Rambler
Bedrooms 2
Full Baths 2
HOA Fees $250/mo
HOA Y/N Y
Abv Grd Liv Area 1,701
Originating Board BRIGHT
Year Built 2004
Annual Tax Amount $6,476
Tax Year 2023
Lot Dimensions 0.00 x 0.00
Property Description
Welcome to this charming single-family semi-detached ranch home, offering the ease of one-level living in the highly sought after 55+ community of Belmont! Step inside to discover a cozy yet spacious layout featuring two bedrooms and two bathrooms, providing comfort and convenience for everyday life.
The open-concept design seamlessly connects the living area, dining space, and kitchen, creating a welcoming atmosphere for relaxing or entertaining guests. Living room/dining room features include crown molding, carpet, fireplace and windows that allow in a lot of natural sunlight. In the spacious kitchen you will find natural hardwood floors, 42” Maple Cabinets, wainscotting trim, in addition to a breakfast bar area & a large bay window that brings in the morning sunshine. The primary bedroom features double walk in closets and an en-suite bathroom with shower stall for added privacy and comfort. The second bedroom is extended into a sitting area adding versatility to the space. Lastly, the attached 2-car garage connects to the home through a combination laundry/mudroom/pantry entrance. In addition to all this, there is a HUGE unfinished basement that features a cedar closet, a separate area currently being utilized as a workshop, utility area, egress and plenty of additional storage. Outside, you'll find a professionally maintained yard with brick paver patio, perfect for enjoying the outdoors without the hassle of extensive upkeep. This home is ideal for those seeking a simplified lifestyle without compromising on comfort and style. Newer mechanicals include a high efficiency HVAC & Water Heater. Located in a convenient neighborhood close to amenities such as shopping, dining, parks, and more, this ranch home offers a wonderful opportunity for comfortable and convenient living. Don't miss out – schedule a showing today and envision yourself calling this lovely property home!
Location
State PA
County Delaware
Area Bethel Twp (10403)
Zoning RESIDENTIAL OVER 55
Rooms
Basement Outside Entrance, Poured Concrete
Main Level Bedrooms 2
Interior
Interior Features Ceiling Fan(s), Combination Dining/Living, Floor Plan - Open, Kitchen - Eat-In, Primary Bath(s)
Hot Water Natural Gas
Heating Forced Air
Cooling Central A/C
Flooring Carpet, Ceramic Tile, Hardwood
Fireplaces Number 1
Fireplaces Type Gas/Propane
Fireplace Y
Heat Source Natural Gas
Laundry Main Floor
Exterior
Exterior Feature Patio(s)
Garage Garage Door Opener
Garage Spaces 2.0
Waterfront N
Water Access N
View Garden/Lawn
Roof Type Asphalt,Shingle
Accessibility 32\"+ wide Doors
Porch Patio(s)
Attached Garage 2
Total Parking Spaces 2
Garage Y
Building
Story 2
Foundation Concrete Perimeter
Sewer Public Sewer
Water Public
Architectural Style Ranch/Rambler
Level or Stories 2
Additional Building Above Grade, Below Grade
New Construction N
Schools
High Schools Garnet Valley
School District Garnet Valley
Others
Pets Allowed Y
HOA Fee Include Common Area Maintenance,Health Club,Lawn Maintenance,Management,Recreation Facility,Snow Removal,Trash
Senior Community Yes
Age Restriction 55
Tax ID 03-00-00601-28
Ownership Fee Simple
SqFt Source Assessor
Special Listing Condition Standard
Pets Description No Pet Restrictions
Read Less Info
Want to know what your home might be worth? Contact us for a FREE valuation!

Our team is ready to help you sell your home for the highest possible price ASAP

Bought with Lynn Ayers • RE/MAX Town & Country
Get More Information




