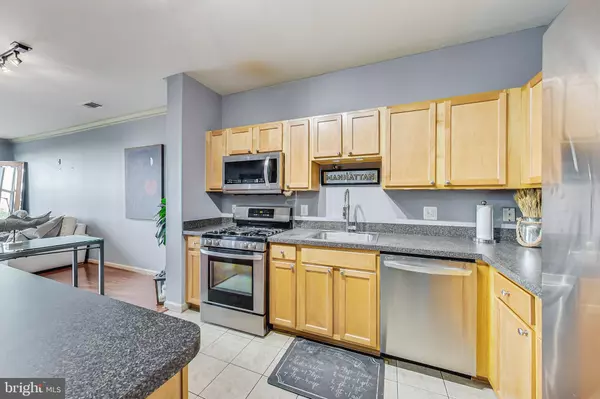For more information regarding the value of a property, please contact us for a free consultation.
Key Details
Sold Price $336,000
Property Type Condo
Sub Type Condo/Co-op
Listing Status Sold
Purchase Type For Sale
Square Footage 817 sqft
Price per Sqft $411
Subdivision Savoy At Reston Town Center
MLS Listing ID VAFX2177202
Sold Date 05/29/24
Style Colonial
Bedrooms 1
Full Baths 1
Condo Fees $468/mo
HOA Y/N N
Abv Grd Liv Area 817
Originating Board BRIGHT
Year Built 2004
Annual Tax Amount $3,803
Tax Year 2023
Property Description
Rarely available Corbett Model boasting 817 finished square feet (floorplan shows 865) on one level in the popular & upscale Savoy at Reston Town Center. The Kitchen is spacious w/ a center island, tile floors, updated LG stainless steel appliances & gas cooking. Hardwood flooring throughout the rest of the Dining & Living areas w/ a lovely gas fireplace w/ updated mantle & stone surround. Wood flooring continues into the Primary BR w/ a large Walk in Closet as well as a 2nd mirrored sliding door closet. The Bathroom has been updated w/ replaced brushed nickel faucet, light fixtures, door knobs, mirror & medicine cabinet. Circle floorplan leads back to front hallway w/ coat closet & Laundry Closet w/ updated front loading LG washer & dryer & storage shelves above. Heat, AC, and gas water heater have all been replaced. (Seller had crown molding & Primary BR doors & trim repainted neutral gray after pictures were taken). Garage space GU256 is located only 4 spots away from garage entrance for added convenience. The Savoy is located in the heart of bustling Reston Town Center w/ tons of restaurants, bars, shops, movies, parks, concerts & weekend festivals. And of course the Metro is nearby as well for added commuting options making this location absolutely ideal.
Location
State VA
County Fairfax
Zoning 370
Rooms
Main Level Bedrooms 1
Interior
Interior Features Ceiling Fan(s), Combination Dining/Living, Crown Moldings, Dining Area, Floor Plan - Open, Kitchen - Island, Primary Bath(s), Wood Floors
Hot Water Natural Gas
Heating Forced Air
Cooling Central A/C
Flooring Ceramic Tile, Hardwood
Fireplaces Number 1
Fireplaces Type Gas/Propane, Mantel(s), Screen
Equipment Built-In Microwave, Dishwasher, Disposal, Dryer, Exhaust Fan, Icemaker, Microwave, Oven/Range - Gas, Refrigerator, Stainless Steel Appliances, Washer
Fireplace Y
Appliance Built-In Microwave, Dishwasher, Disposal, Dryer, Exhaust Fan, Icemaker, Microwave, Oven/Range - Gas, Refrigerator, Stainless Steel Appliances, Washer
Heat Source Natural Gas
Laundry Dryer In Unit
Exterior
Garage Garage Door Opener, Basement Garage
Garage Spaces 1.0
Parking On Site 1
Amenities Available Billiard Room, Common Grounds, Exercise Room, Fitness Center, Meeting Room, Party Room, Pool - Outdoor, Reserved/Assigned Parking, Security, Swimming Pool
Waterfront N
Water Access N
Accessibility None
Parking Type Attached Garage
Attached Garage 1
Total Parking Spaces 1
Garage Y
Building
Story 1
Unit Features Garden 1 - 4 Floors
Sewer Public Sewer
Water Public
Architectural Style Colonial
Level or Stories 1
Additional Building Above Grade, Below Grade
New Construction N
Schools
School District Fairfax County Public Schools
Others
Pets Allowed Y
HOA Fee Include Common Area Maintenance,Ext Bldg Maint,Lawn Maintenance,Management,Pool(s),Reserve Funds,Sewer,Snow Removal,Trash,Water
Senior Community No
Tax ID 0171 30 0361
Ownership Condominium
Security Features Desk in Lobby,Main Entrance Lock,Smoke Detector
Special Listing Condition Standard
Pets Description Size/Weight Restriction, Breed Restrictions, Number Limit
Read Less Info
Want to know what your home might be worth? Contact us for a FREE valuation!

Our team is ready to help you sell your home for the highest possible price ASAP

Bought with Aurea R Rangel • National Realty, LLC
Get More Information




