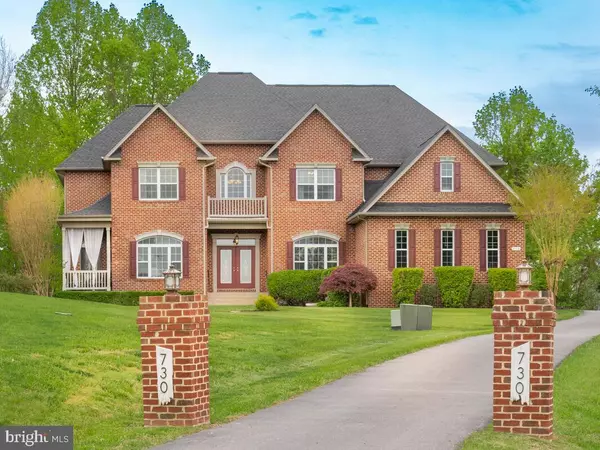For more information regarding the value of a property, please contact us for a free consultation.
Key Details
Sold Price $1,150,000
Property Type Single Family Home
Sub Type Detached
Listing Status Sold
Purchase Type For Sale
Square Footage 5,947 sqft
Price per Sqft $193
Subdivision Coxcombe Estates
MLS Listing ID MDCA2015398
Sold Date 05/30/24
Style Colonial
Bedrooms 7
Full Baths 6
Half Baths 1
HOA Fees $9/ann
HOA Y/N Y
Abv Grd Liv Area 4,848
Originating Board BRIGHT
Year Built 2009
Annual Tax Amount $8,396
Tax Year 2023
Lot Size 1.230 Acres
Acres 1.23
Property Description
Welcome to elegance at 730 Lazy Creek Lane, situated within the exclusive Coxcombe Estates in Huntingtown, Maryland. As you enter through the driveway pillars of the property this exquisite 7,000 square-foot residence boasts 7 bedrooms, 6 full baths, and 1 half bath. Luxurious living with a seamless flow starts with the awe-inspiring main level which begins with a soaring two-story foyer leading to a chef's kitchen designed with table space, a butler's pantry, and an accommodating island with seating—ideal for social brunches or evening soirees. The main level also offers a grand en suite room, perfect for guests, an office or multi-generational living. The primary suite is a sanctuary of sophistication, featuring a colossal double walk-in closet, a dedicated makeup closet, and a sumptuous bath with a double-sided fireplace and a private deck offering the perfect retreat after a long day. The entertainment possibilities are endless with a fully equipped basement that includes a state-of-the-art theater room, expansive guest accommodations, a full bath, a chic bar, and a music room with a recording closet for the musically inclined. Each room throughout the home offers expansive storage solutions with HUGE closets. Step outside onto 1.23 acres of landscaped privacy, large deck, brick patio, basketball court and hot tub perfect for intimate gatherings or quiet reflection. There really is no reason to go out when you have this much at home. Located in the highly sought-after Northern High School district, this property is not just a home; it's a lifestyle.
Location
State MD
County Calvert
Zoning RUR
Rooms
Basement Other
Main Level Bedrooms 1
Interior
Interior Features Attic, Bar, Breakfast Area, Carpet, Ceiling Fan(s), Chair Railings, Crown Moldings, Entry Level Bedroom, Family Room Off Kitchen, Formal/Separate Dining Room, Intercom, Kitchen - Gourmet, Kitchen - Island, Kitchen - Table Space, Pantry, Primary Bath(s), Recessed Lighting, Soaking Tub, Tub Shower, Upgraded Countertops, Walk-in Closet(s), Wood Floors
Hot Water Bottled Gas, Tankless
Heating Heat Pump(s)
Cooling Ceiling Fan(s), Central A/C, Heat Pump(s), Programmable Thermostat, Zoned
Flooring Carpet, Ceramic Tile, Hardwood
Fireplaces Number 1
Equipment Built-In Microwave, Cooktop, Dishwasher, Dryer, Exhaust Fan, Freezer, Refrigerator, Icemaker, Intercom, Oven - Single, Oven - Wall, Stainless Steel Appliances, Washer, Water Dispenser, Water Heater, Water Heater - Tankless
Fireplace Y
Appliance Built-In Microwave, Cooktop, Dishwasher, Dryer, Exhaust Fan, Freezer, Refrigerator, Icemaker, Intercom, Oven - Single, Oven - Wall, Stainless Steel Appliances, Washer, Water Dispenser, Water Heater, Water Heater - Tankless
Heat Source Electric, Propane - Leased
Laundry Has Laundry, Upper Floor
Exterior
Exterior Feature Deck(s), Patio(s)
Parking Features Garage Door Opener, Inside Access, Garage - Side Entry
Garage Spaces 3.0
Water Access N
Roof Type Architectural Shingle
Accessibility None
Porch Deck(s), Patio(s)
Attached Garage 3
Total Parking Spaces 3
Garage Y
Building
Story 3
Foundation Permanent
Sewer Private Septic Tank
Water Well
Architectural Style Colonial
Level or Stories 3
Additional Building Above Grade, Below Grade
Structure Type 2 Story Ceilings,9'+ Ceilings,Dry Wall
New Construction N
Schools
School District Calvert County Public Schools
Others
Senior Community No
Tax ID 0502145928
Ownership Fee Simple
SqFt Source Assessor
Security Features Security System
Acceptable Financing Conventional, FHA
Listing Terms Conventional, FHA
Financing Conventional,FHA
Special Listing Condition Standard
Read Less Info
Want to know what your home might be worth? Contact us for a FREE valuation!

Our team is ready to help you sell your home for the highest possible price ASAP

Bought with Greg Beckman • Berkshire Hathaway HomeServices PenFed Realty
Get More Information


