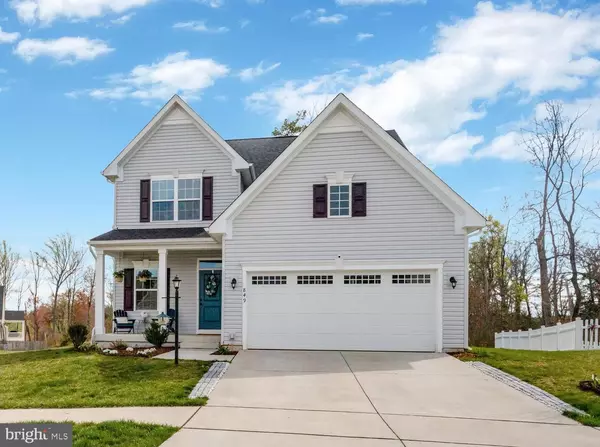For more information regarding the value of a property, please contact us for a free consultation.
Key Details
Sold Price $525,000
Property Type Single Family Home
Sub Type Detached
Listing Status Sold
Purchase Type For Sale
Square Footage 2,986 sqft
Price per Sqft $175
Subdivision Redwood Lakes
MLS Listing ID VACU2007824
Sold Date 05/31/24
Style Transitional
Bedrooms 4
Full Baths 3
Half Baths 1
HOA Fees $28/qua
HOA Y/N Y
Abv Grd Liv Area 2,108
Originating Board BRIGHT
Year Built 2020
Annual Tax Amount $2,343
Tax Year 2023
Lot Size 0.592 Acres
Acres 0.59
Lot Dimensions 0.00 x 0.00
Property Description
This beautiful 3.5-Year-Old NVR Home is stunning and as fresh as the day the builder delivered it. 10-Year structural warranty is transferrable to new owner. 3-Level SFH has nearly 3,000 SF, 4-BR, 3.5 BA.
The upgrades are tremendous, but notable is the over ½ acre lot. It's one of the larger lots in the community! In addition to its own beauty, the yard adjoins undeveloped farmland with acres upon acres of beautiful nature all around. The custom 10'x16' walkdown deck is the perfect landing spot for sunsets and nature watching. The floorplan and finishes are the perfect balance between stylish, elegant and upscale yet also are comfortable, warm and inviting. The Entrance Foyer has a sizeable Flex Room with big bright windows on one side, and a custom Drop Zone with Hall Tree, Bench and Shoe Storage in Bright White on the other. The Kitchen is exceptional! The oversized island fits perfectly amongst the Scottdale Maple Espresso Cabinets. The granite, hardware, pendant lighting, SS Appliances and exceptional Luxury Vinyl Plank Flooring all blend together beautifully. The entire main level is a retreat; a joyful area to gather. The rooms meld together perfectly with big bright windows. Custom cordless white blinds throughout. The Amherst Model is impressive with an adorable front porch, ample driveway and an oversized garage with Wi-Fi enabled garage door opener. The upgraded fully finished recreational room with full bathroom seems gigantic and features a double patio door areaway for bright lower-level living. Impressive storage on lower level. Upstairs has 4 very spacious bedrooms, a wide roomy hallway, a separate laundry room and bright windows is the Owner's Bathroom. The Owner's Bathroom has a double vanity, beautiful ceramic tile and an Owner's Bathroom 2-person shower that is luxurious. Minutes from a 25-acre park (Mountain Run Lake Park) situated in the countryside for year-round entertainment and boat launch or the incredible Lake Culpeper (Lake Pelham) where you can literally have a full vacation day less than 5 miles away! Work bench in garage and in-wall valuables safe convey. This home is spotless 3 miles to Amtrak Culpeper Station with fast trains to DC! Hurry this one won't last!
Location
State VA
County Culpeper
Zoning R1
Rooms
Other Rooms Dining Room, Primary Bedroom, Bedroom 2, Bedroom 3, Bedroom 4, Kitchen, Family Room, Foyer, Study, Laundry, Recreation Room, Storage Room, Utility Room, Bathroom 2, Bathroom 3, Primary Bathroom
Basement Full
Interior
Interior Features Breakfast Area, Ceiling Fan(s), Dining Area, Family Room Off Kitchen, Floor Plan - Open, Kitchen - Eat-In, Kitchen - Gourmet, Kitchen - Island, Kitchen - Table Space, Pantry, Primary Bath(s), Recessed Lighting, Upgraded Countertops, Walk-in Closet(s), Wood Floors
Hot Water Natural Gas
Heating Heat Pump(s)
Cooling Zoned, Ceiling Fan(s), Central A/C, Energy Star Cooling System, Programmable Thermostat
Flooring Luxury Vinyl Plank, Partially Carpeted, Ceramic Tile
Fireplaces Number 1
Equipment Built-In Microwave, Built-In Range, Dishwasher, Disposal, Energy Efficient Appliances, ENERGY STAR Clothes Washer, ENERGY STAR Dishwasher, ENERGY STAR Refrigerator, Exhaust Fan, Icemaker, Microwave, Oven - Self Cleaning, Oven/Range - Gas, Range Hood, Refrigerator, Stainless Steel Appliances, Water Dispenser, Water Heater - High-Efficiency
Fireplace Y
Window Features Energy Efficient,Low-E,Screens,Vinyl Clad
Appliance Built-In Microwave, Built-In Range, Dishwasher, Disposal, Energy Efficient Appliances, ENERGY STAR Clothes Washer, ENERGY STAR Dishwasher, ENERGY STAR Refrigerator, Exhaust Fan, Icemaker, Microwave, Oven - Self Cleaning, Oven/Range - Gas, Range Hood, Refrigerator, Stainless Steel Appliances, Water Dispenser, Water Heater - High-Efficiency
Heat Source Natural Gas
Laundry Has Laundry, Upper Floor
Exterior
Exterior Feature Deck(s)
Parking Features Additional Storage Area, Garage - Front Entry, Inside Access, Oversized
Garage Spaces 6.0
Utilities Available Electric Available, Cable TV Available, Sewer Available, Water Available, Natural Gas Available
Amenities Available Common Grounds, Tot Lots/Playground
Water Access N
View Garden/Lawn, Pasture, Trees/Woods
Roof Type Architectural Shingle
Accessibility None
Porch Deck(s)
Attached Garage 2
Total Parking Spaces 6
Garage Y
Building
Lot Description Adjoins - Open Space, Backs to Trees, Front Yard, Landscaping, Partly Wooded, Premium, Private, Rear Yard, Trees/Wooded
Story 3
Foundation Concrete Perimeter
Sewer Public Sewer
Water Public
Architectural Style Transitional
Level or Stories 3
Additional Building Above Grade, Below Grade
Structure Type 9'+ Ceilings,Dry Wall
New Construction N
Schools
School District Culpeper County Public Schools
Others
HOA Fee Include Common Area Maintenance,Snow Removal
Senior Community No
Tax ID 40R 2 168
Ownership Fee Simple
SqFt Source Assessor
Security Features Main Entrance Lock,Smoke Detector
Acceptable Financing Cash, Conventional, FHA, VA, VHDA
Listing Terms Cash, Conventional, FHA, VA, VHDA
Financing Cash,Conventional,FHA,VA,VHDA
Special Listing Condition Standard
Read Less Info
Want to know what your home might be worth? Contact us for a FREE valuation!

Our team is ready to help you sell your home for the highest possible price ASAP

Bought with John E Grzejka • Samson Properties
Get More Information



