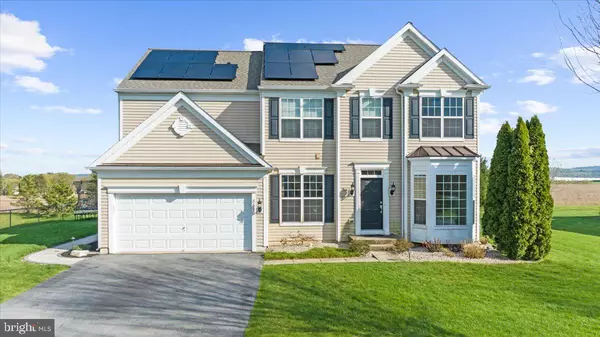For more information regarding the value of a property, please contact us for a free consultation.
Key Details
Sold Price $593,001
Property Type Single Family Home
Sub Type Detached
Listing Status Sold
Purchase Type For Sale
Square Footage 3,400 sqft
Price per Sqft $174
Subdivision Coldwater Crossing
MLS Listing ID PALH2008260
Sold Date 05/31/24
Style Colonial
Bedrooms 4
Full Baths 2
Half Baths 1
HOA Fees $90/mo
HOA Y/N Y
Abv Grd Liv Area 2,400
Originating Board BRIGHT
Year Built 2010
Annual Tax Amount $5,982
Tax Year 2022
Lot Size 0.301 Acres
Acres 0.3
Lot Dimensions 101.00 x 130.00
Property Description
Rare find! A beautiful house in Parkland School District with the perfect backyard. Stroll down paver walkway to a large backyard patio, built-in firepit and enjoy the privacy and view. Inside natural light highlights the refinished hardwood floors and freshly painted walls. The massive two-story great room features a gas fireplace and wall of windows ideal for summer parties. The kitchen has warm cabinetry, granite countertops, gas range, double oven, and stainless-steel appliances. Downstairs is an enormous 42 by 23 room with steps walking out to the yard. There are two bonus rooms downstairs, one with wine racks and the other could be used as a home office or gym. Upstairs is the master suite with walk-in closet, private bathroom and second floor laundry. Three additional bedrooms and a full guest bathroom complete the second floor. This house has many other upgrades including a 2019 roof, 2021 patio, 2022 water heater and high efficiency furnace, 2023 leased solar panels, 2024 landscaping, refinished hardwoods, and fresh paint.
Location
State PA
County Lehigh
Area Upper Macungie Twp (12320)
Zoning R2
Rooms
Other Rooms Living Room, Dining Room, Primary Bedroom, Bedroom 2, Bedroom 3, Bedroom 4, Kitchen, Family Room, Laundry, Other, Office, Recreation Room, Bonus Room, Primary Bathroom, Full Bath, Half Bath
Basement Full, Fully Finished, Walkout Stairs
Interior
Hot Water Natural Gas
Heating Forced Air, Baseboard - Electric
Cooling Central A/C
Fireplaces Number 1
Fireplace Y
Heat Source Natural Gas, Electric
Exterior
Garage Garage - Front Entry
Garage Spaces 2.0
Water Access N
Accessibility None
Attached Garage 2
Total Parking Spaces 2
Garage Y
Building
Story 2
Foundation Concrete Perimeter
Sewer Public Sewer
Water Public
Architectural Style Colonial
Level or Stories 2
Additional Building Above Grade, Below Grade
New Construction N
Schools
School District Parkland
Others
Senior Community No
Tax ID 546403393579-00001
Ownership Fee Simple
SqFt Source Assessor
Special Listing Condition Standard
Read Less Info
Want to know what your home might be worth? Contact us for a FREE valuation!

Our team is ready to help you sell your home for the highest possible price ASAP

Bought with Enjamuri N Swamy • Realty Mark Cityscape-Huntingdon Valley
Get More Information




