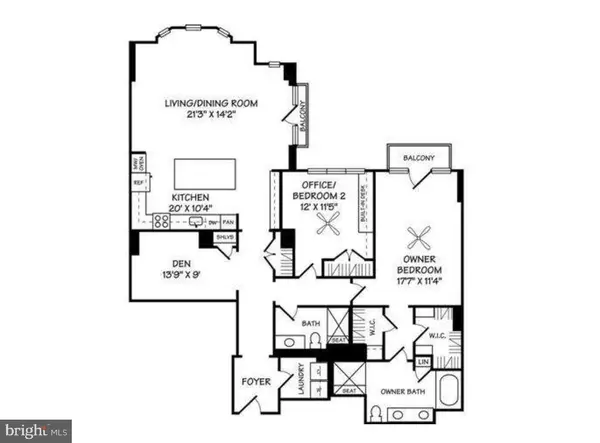For more information regarding the value of a property, please contact us for a free consultation.
Key Details
Sold Price $1,320,000
Property Type Condo
Sub Type Condo/Co-op
Listing Status Sold
Purchase Type For Sale
Square Footage 1,733 sqft
Price per Sqft $761
Subdivision Lionsgate
MLS Listing ID MDMC2131060
Sold Date 06/04/24
Style Traditional
Bedrooms 2
Full Baths 2
Condo Fees $1,459/mo
HOA Y/N N
Abv Grd Liv Area 1,733
Originating Board BRIGHT
Year Built 2008
Annual Tax Amount $13,138
Tax Year 2024
Property Description
OPEN HOUSE CANCELLED! PROPERTY UNDER CONTRACT, BUT ACCEPTING BACKUP OFFERS. Indulge in the pinnacle of urban luxury living within the heart of Bethesda at the prestigious Lionsgate Condominium. Welcome to unit #913, where luxury meets convenience in a beautifully designed space boasting 1,773 square feet and a terrific floor plan.
Step through the inviting foyer into a haven of sophistication and light-filled ambiance. This two-bedroom plus den, two-bathroom sanctuary offers lovely finishes and thoughtful details at every turn.
The gourmet kitchen is the epitome of culinary craftsmanship, adorned with sleek quartz counters and light maple cabinets. A sprawling center island invites culinary creativity and serves as a gathering point for casual dining and entertaining. Equipped with top-of-the-line Viking appliances, including double ovens, hosting memorable soirées becomes effortlessly elegant. You’ll also love the butler’s pantry and ample space for a large dining table.
Relax in the expansive living room, suffused with natural light and offering breathtaking sunset vistas. A custom fireplace and mantel add a touch of warmth and elegance, while a Juliet balcony invites gentle breezes and panoramic views indoors.
Retreat to the private quarters along the bedroom corridor, where the primary suite awaits with its own balcony, custom walk-in closets, and an indulgent en-suite bath featuring a spacious shower and a separate soaking tub. A second bedroom and full bathroom provide comfort for guests, while the den offers a versatile space ideal for a home office or personal sanctuary. You’ll also find a laundry room with full-size washer and dryer, and additional storage closets throughout the unit.
Offering a lifestyle of unparalleled comfort and sophistication, this full-service community provides so much to love including valet parking, friendly doormen, 24/7 concierge, a party room, a library, and a well-equipped fitness center. There’s a spectacular rooftop terrace with grand views of the city, and amazing space for relaxing or entertaining with tables, lounge areas, barbeque grills, and more. Unit #913 comes complete with two parking spaces, separately deeded, and an additional storage unit, too. Located just two blocks from the Bethesda Metro, with easy access to Bethesda Row, the Capital Crescent Trail, and countless shopping, theater, and dining options, this is the perfect place to call home!
Location
State MD
County Montgomery
Zoning U RESIDENTIAL CONDOMINIUM
Rooms
Other Rooms Living Room, Dining Room, Kitchen, Den, Laundry
Main Level Bedrooms 2
Interior
Interior Features Bar, Breakfast Area, Butlers Pantry, Ceiling Fan(s), Dining Area, Elevator, Entry Level Bedroom, Family Room Off Kitchen, Kitchen - Eat-In, Kitchen - Gourmet, Kitchen - Island, Kitchen - Table Space, Primary Bath(s), Soaking Tub, Stall Shower, Upgraded Countertops, Walk-in Closet(s), Wood Floors
Hot Water Natural Gas
Heating Central
Cooling Central A/C
Flooring Wood
Fireplaces Number 1
Fireplaces Type Electric, Mantel(s)
Fireplace Y
Heat Source Electric
Laundry Has Laundry, Dryer In Unit, Main Floor, Washer In Unit
Exterior
Exterior Feature Balconies- Multiple, Roof
Garage Additional Storage Area, Garage Door Opener
Garage Spaces 2.0
Parking On Site 2
Amenities Available Concierge, Elevator, Extra Storage, Fitness Center, Library, Meeting Room, Party Room, Reserved/Assigned Parking, Security, Storage Bin
Waterfront N
Water Access N
Accessibility Elevator
Porch Balconies- Multiple, Roof
Parking Type Attached Garage
Attached Garage 2
Total Parking Spaces 2
Garage Y
Building
Story 1
Unit Features Hi-Rise 9+ Floors
Sewer Public Sewer
Water Public
Architectural Style Traditional
Level or Stories 1
Additional Building Above Grade, Below Grade
New Construction N
Schools
Elementary Schools Bethesda
Middle Schools Westland
High Schools Bethesda-Chevy Chase
School District Montgomery County Public Schools
Others
Pets Allowed Y
HOA Fee Include Common Area Maintenance,Ext Bldg Maint,Gas,Insurance,Management,Reserve Funds,Trash,Water
Senior Community No
Tax ID 160703633812
Ownership Condominium
Security Features 24 hour security,Carbon Monoxide Detector(s),Desk in Lobby,Doorman,Exterior Cameras,Fire Detection System,Main Entrance Lock,Monitored,Resident Manager,Smoke Detector,Sprinkler System - Indoor
Special Listing Condition Standard
Pets Description Cats OK, Dogs OK
Read Less Info
Want to know what your home might be worth? Contact us for a FREE valuation!

Our team is ready to help you sell your home for the highest possible price ASAP

Bought with Leslie C Friedson • Compass
Get More Information




