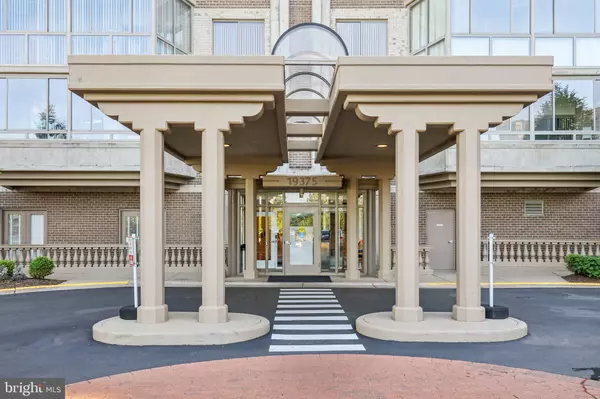For more information regarding the value of a property, please contact us for a free consultation.
Key Details
Sold Price $489,900
Property Type Condo
Sub Type Condo/Co-op
Listing Status Sold
Purchase Type For Sale
Square Footage 1,534 sqft
Price per Sqft $319
Subdivision Lansdowne Woods Leisure World
MLS Listing ID VALO2070298
Sold Date 06/05/24
Style Unit/Flat
Bedrooms 3
Full Baths 2
Condo Fees $655/mo
HOA Fees $194/mo
HOA Y/N Y
Abv Grd Liv Area 1,534
Originating Board BRIGHT
Year Built 2000
Annual Tax Amount $3,407
Tax Year 2023
Property Description
The jewel of Lansdowne Woods! One of the most spacious condos, three full bedrooms and two full baths, 1,534 square feet. A panoramic view from the 8th floor balcony, See the skyline of Reston in the distance. This home is just off the elevator lobby, so you don't need to carry groceries far. An elegant entry foyer greets you, with gracious wood LVP floors throughout. The elegant fireplace is trimmed in marble, with wood shelves on the sides for books or knick knacks. It is a gas fireplace, and produces lots of heat in the winter. Your giant screen TV will fit perfectly on the fireplace mantle. Your dining area can easily seat six for dinner parties, with extra room for corner cabinets for special dinner ware you are saving for formal occasions. And the Blue Ridge condo is far and away the most social of the Lansdowne Woods condos, so if you like to entertain you will have many new friends. If you are downsizing you will appreciate the living room can accommodate a sofa and ottoman and large comfy chairs. This condo IS the size of a small house. The views beckon from the living room, yes, but as you will see the glass enclosed sunroom is so large that the views beckon from almost every room. The kitchen is always the most important room of the home and this kitchen is a stunner with elegant and abundant cabinetry that is totally unexpected in your condo. White granite counters and an undermount sink, with quality upgraded appliances and an elegant backsplash, as you would expect. The primary bedroom can accommodate nearly any furniture arrangement, but bedrooms 2 and 3 are quite large also. The sunroom, truly a room to appreciate, with insulated glass on all sides, with room for chairs and a loveseat and plants and more. The sunroom square footage is not included in the advertised square footage, and adds about 180 square feet of additional useful space. Don't miss the primary bathroom with new shower, new faucets and new flooring. Separate tub and shower is rare in condos, so this is a true luxury amenity. I did promise to tell you more about the garage space, and you will soon discover that most condos do not come with indoor parking, Space 2-54 is both wide and deep and has two metal storage cabinets included. The Blue Ridge condo building is very well run, and you will find that every budget item is carefully evaluated by the onsite management and the resident committee members, many of whom had professional financial management positions in their pre retirement lives. The sellers agent lives in the building and can answer many of the questions you may have.
Location
State VA
County Loudoun
Zoning PDAAAR
Rooms
Other Rooms Living Room, Dining Room, Primary Bedroom, Bedroom 2, Bedroom 3, Kitchen, Foyer, Sun/Florida Room, Bathroom 2, Primary Bathroom
Main Level Bedrooms 3
Interior
Interior Features Breakfast Area, Ceiling Fan(s), Entry Level Bedroom, Floor Plan - Open, Floor Plan - Traditional, Formal/Separate Dining Room, Kitchen - Eat-In, Kitchen - Gourmet, Primary Bath(s), Stall Shower, Tub Shower, Walk-in Closet(s), Window Treatments, Wood Floors
Hot Water Natural Gas
Heating Forced Air
Cooling Central A/C
Fireplaces Number 1
Fireplaces Type Gas/Propane, Mantel(s)
Equipment Built-In Microwave, Dishwasher, Disposal, Dryer, Exhaust Fan, Icemaker, Microwave, Oven/Range - Electric, Refrigerator, Stainless Steel Appliances, Washer/Dryer Stacked
Furnishings No
Fireplace Y
Window Features Insulated,Screens,Sliding,Storm
Appliance Built-In Microwave, Dishwasher, Disposal, Dryer, Exhaust Fan, Icemaker, Microwave, Oven/Range - Electric, Refrigerator, Stainless Steel Appliances, Washer/Dryer Stacked
Heat Source Natural Gas
Exterior
Garage Additional Storage Area, Garage - Front Entry
Garage Spaces 1.0
Amenities Available Art Studio, Bar/Lounge, Beauty Salon, Billiard Room, Club House, Common Grounds, Community Center, Elevator, Exercise Room, Extra Storage, Fitness Center, Game Room, Gated Community, Library, Meeting Room, Party Room, Pool - Indoor, Retirement Community, Security, Storage Bin, Tennis Courts, Transportation Service
Waterfront N
Water Access N
View Garden/Lawn, Golf Course, Panoramic, Park/Greenbelt, Scenic Vista
Accessibility 36\"+ wide Halls, Grab Bars Mod, Level Entry - Main, No Stairs
Total Parking Spaces 1
Garage Y
Building
Lot Description Backs to Trees, Interior, Irregular, Level, Partly Wooded
Story 1
Unit Features Hi-Rise 9+ Floors
Sewer Public Sewer
Water Public
Architectural Style Unit/Flat
Level or Stories 1
Additional Building Above Grade, Below Grade
New Construction N
Schools
School District Loudoun County Public Schools
Others
Pets Allowed Y
HOA Fee Include Bus Service,Cable TV,Common Area Maintenance,Custodial Services Maintenance,Ext Bldg Maint,High Speed Internet,Insurance,Lawn Maintenance,Management,Pool(s),Recreation Facility,Reserve Funds,Road Maintenance,Sauna,Security Gate,Sewer,Snow Removal,Trash,Water
Senior Community Yes
Age Restriction 45
Tax ID 082302731008
Ownership Condominium
Acceptable Financing Conventional, Cash, FHA
Horse Property N
Listing Terms Conventional, Cash, FHA
Financing Conventional,Cash,FHA
Special Listing Condition Standard
Pets Description Number Limit, Case by Case Basis
Read Less Info
Want to know what your home might be worth? Contact us for a FREE valuation!

Our team is ready to help you sell your home for the highest possible price ASAP

Bought with Margaret O'Gorman • Long & Foster Real Estate, Inc.
Get More Information




