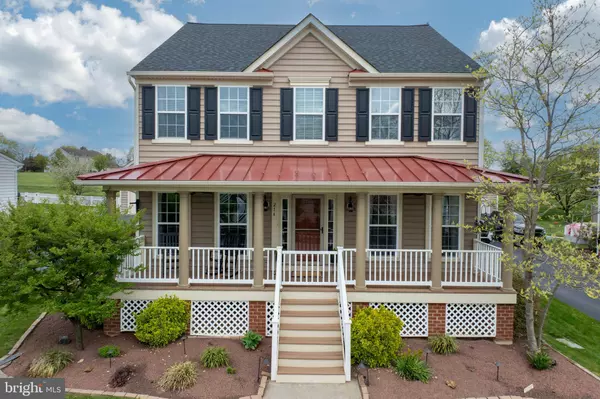For more information regarding the value of a property, please contact us for a free consultation.
Key Details
Sold Price $469,000
Property Type Single Family Home
Sub Type Detached
Listing Status Sold
Purchase Type For Sale
Square Footage 2,429 sqft
Price per Sqft $193
Subdivision New Daleville
MLS Listing ID PACT2064372
Sold Date 06/05/24
Style Colonial
Bedrooms 3
Full Baths 2
Half Baths 1
HOA Fees $105/mo
HOA Y/N Y
Abv Grd Liv Area 2,429
Originating Board BRIGHT
Year Built 2008
Annual Tax Amount $6,419
Tax Year 2021
Lot Size 6,778 Sqft
Acres 0.16
Property Description
Welcome to 214 Columba Street – situated on a luxury lot in the highly sought after New Daleville Community. Stunning at first glance, and loaded with upgrades, you’ll soon realize this exceptional home has been meticulously cared for. Walking up the walkway you will see how the premium level lot backs up to open space, has direct driveway access from the street (no alleys to deal with) and ample driveway parking for guests in front of a detached two car garage. The gorgeous landscaping invites you to climb the steps onto the covered front porch which extends the width of the home. It’s ready for you to take out your rocking chairs, turn on the porch fans, and relax while enjoying your favorite beverage.
As you step inside, Ryan’s Homes’ beautiful and traditional floor plan offers a living room or office to your left and a formal dining room to your right. Stop for a moment to see how the bay window bathes this room in light. Head down the hall and notice how your heart lifts and your smile extends from ear to ear! The impressive view of the backyard from the expansive wall of windows brings the outdoors in and bathes the room in soothing natural light. If you are craving an open floor plan in the main living space, with sightlines from the kitchen into the expanded family room, you’ve found it here!
The open concept great room/kitchen is ideal for both entertaining and everyday living! Turn on the built-in speaker system and you can relax here to catch up on your favorite series or snuggle up in front of the stone fireplace with propane insert and custom mantle. The eat-in kitchen is a chef's dream with 42-inch cabinets, gas range, stainless steel appliances, double sinks, Corian counters, pantry, and island.
Just past the dinette area is the main floor laundry room and beyond that is the sunroom addition. Set off from the rest of household activity, this bright bump out upgrade to the home offers a space for respite and reading, crafting, or doing whatever brings you joy.
Step outside the sunroom door and get ready to grill your cookout favorites on the welcoming deck with engineered planks, a pergola, and a Sunsetter motorized awning system. Here you’ll find another space where you can curl up with a good book, entertain friends, or dine al fresco. There's even a small dog run! Everything you need to live your best life is here overlooking scenic Chester County!
Head back inside and marvel how the first floor really affords you ample and flexible space to relax quietly, entertain, or spread out. Climb the staircase to the second level to the three bedrooms. Your primary ensuite bedroom with cathedral ceiling awaits. The beautiful master bath features radiant heated floors, a soaking tub, tiled shower, and a double vanity.
There is a partially finished basement that includes a second living room area, room for another gathering area/ exercise area, or office nook. In addition to the living areas in the basement there is a large storage area that is dry and perfect for storage.
The house is move in ready with a newer main roof on the house, porch, and garage (2020) and a newer 70-gallon hot water heater (2020), dual zone propane heat/ central air HVAC, and wired for a security system. This home is also wired for an external portable generator and a "holiday package" lighting system. This home is pre-inspected and ready to go! This home will not last, schedule your appointment today. See video tour.
Location
State PA
County Chester
Area Londonderry Twp (10346)
Zoning R10
Rooms
Other Rooms Living Room, Dining Room, Primary Bedroom, Bedroom 2, Bedroom 3, Kitchen, Family Room, Basement, Foyer, Breakfast Room, Sun/Florida Room, Laundry, Bathroom 1, Bathroom 2, Bathroom 3
Basement Full
Interior
Interior Features Breakfast Area, Chair Railings, Crown Moldings, Dining Area, Family Room Off Kitchen, Floor Plan - Traditional, Formal/Separate Dining Room, Kitchen - Island, Pantry, Recessed Lighting, Upgraded Countertops, Walk-in Closet(s), Window Treatments, Wood Floors
Hot Water Propane
Heating Forced Air
Cooling Central A/C
Fireplaces Number 1
Fireplaces Type Gas/Propane
Fireplace Y
Heat Source Propane - Leased
Exterior
Exterior Feature Porch(es), Patio(s), Deck(s)
Garage Garage - Front Entry
Garage Spaces 2.0
Water Access N
View Panoramic
Accessibility None
Porch Porch(es), Patio(s), Deck(s)
Total Parking Spaces 2
Garage Y
Building
Story 2
Foundation Concrete Perimeter
Sewer Private Sewer
Water Public
Architectural Style Colonial
Level or Stories 2
Additional Building Above Grade, Below Grade
New Construction N
Schools
School District Octorara Area
Others
HOA Fee Include Common Area Maintenance,Trash
Senior Community No
Tax ID 46-02 -0200
Ownership Fee Simple
SqFt Source Estimated
Acceptable Financing Cash, Conventional, FHA, VA
Listing Terms Cash, Conventional, FHA, VA
Financing Cash,Conventional,FHA,VA
Special Listing Condition Standard
Read Less Info
Want to know what your home might be worth? Contact us for a FREE valuation!

Our team is ready to help you sell your home for the highest possible price ASAP

Bought with Lewis Esposito • RE/MAX Preferred - Newtown Square
Get More Information




