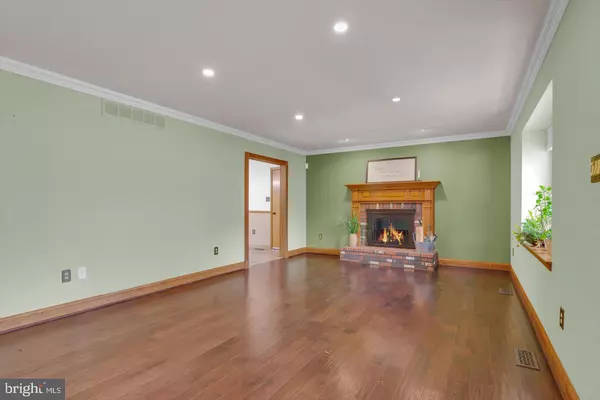For more information regarding the value of a property, please contact us for a free consultation.
Key Details
Sold Price $549,900
Property Type Single Family Home
Sub Type Detached
Listing Status Sold
Purchase Type For Sale
Square Footage 1,548 sqft
Price per Sqft $355
Subdivision Little Mill Acres
MLS Listing ID NJBL2062584
Sold Date 06/07/24
Style Ranch/Rambler
Bedrooms 3
Full Baths 2
HOA Y/N N
Abv Grd Liv Area 1,548
Originating Board BRIGHT
Year Built 1985
Annual Tax Amount $9,792
Tax Year 2023
Lot Size 1.010 Acres
Acres 1.01
Lot Dimensions 0.00 x 0.00
Property Description
Uncover an exceptional treasure nestled within the tranquil enclave of Little Mill Acres. This bespoke ranch residence exudes timeless charm and sits gracefully upon a meticulously landscaped acre of serenity. Ideal for hobbyists and car aficionados alike, a heated and air-conditioned bonus building awaits in the backyard, offering a fully finished space capable of accommodating two additional vehicles.
Approaching the residence, a sense of tranquility envelops you as you traverse the peaceful, sprawling street. Classic allure greets you with a brick facade adorning the welcoming covered porch, clad in light gray vinyl siding, complemented by traditional black shutters, and accentuated by striking black lighting fixtures. Stepping through the custom black door with leaded glass, natural light floods the great room, where wide plank espresso hand scraped hardwood floors set a tone of warmth and refinement.
The heart of the home seamlessly unfolds into the exquisite kitchen, where glazed cabinets with crown molding and a light rail detail provide the perfect backdrop for culinary delights. A travertine marble backsplash with a listello accent harmonizes beautifully with granite countertops, while brushed bronze appliances, including a Jenn Air French-style refrigerator and oven, elevate the culinary experience.
Retreat to the primary bedroom sanctuary, a haven of tranquility boasting a luxurious en-suite bath adorned with furniture-quality cabinets, granite counters, and a rejuvenating shower encased in ceramic tile with stunning accents. Two additional bedrooms offer versatility, with one ideal for an office and the other featuring ample space and a sitting area, perfect for relaxation or productivity. The adjacent main bath is tastefully updated with cream cabinets and tile flooring.
Entertain effortlessly outdoors on the expansive Azek deck, complete with contemporary black spindles and overlooking a fully fenced private level lot, perfect for outdoor recreation. For added convenience, a detached 24 x30 car garage with a gravel drive complements the front concrete drive, while replacement windows and owned solar panels ensure efficiency and sustainability.
Conveniently located near shopping, dining, and major thoroughfares, and within the highly acclaimed Evesham School District, this exceptional residence offers a rare opportunity to embrace a lifestyle of luxury and convenience. Don't let this unique home slip away – schedule a tour today before it's gone!
Location
State NJ
County Burlington
Area Evesham Twp (20313)
Zoning RD-2
Rooms
Basement Sump Pump, Drainage System
Main Level Bedrooms 3
Interior
Interior Features Attic/House Fan, Carpet, Ceiling Fan(s), Entry Level Bedroom, Kitchen - Eat-In, Kitchen - Table Space, Recessed Lighting, Stall Shower, Tub Shower, Upgraded Countertops, Window Treatments
Hot Water Natural Gas
Heating Central
Cooling Central A/C
Flooring Ceramic Tile, Engineered Wood, Carpet
Fireplaces Number 1
Fireplaces Type Brick, Wood
Equipment Built-In Microwave, Built-In Range, Dishwasher, Dryer, Oven - Single, Oven/Range - Gas, Refrigerator, Stainless Steel Appliances, Washer, Water Heater
Fireplace Y
Window Features Replacement
Appliance Built-In Microwave, Built-In Range, Dishwasher, Dryer, Oven - Single, Oven/Range - Gas, Refrigerator, Stainless Steel Appliances, Washer, Water Heater
Heat Source Natural Gas
Laundry Lower Floor
Exterior
Garage Inside Access
Garage Spaces 5.0
Fence Fully
Utilities Available Cable TV
Water Access N
View Garden/Lawn, Trees/Woods
Roof Type Architectural Shingle
Accessibility None
Attached Garage 2
Total Parking Spaces 5
Garage Y
Building
Lot Description Front Yard, Landscaping, Level, Private
Story 1
Foundation Block
Sewer Private Septic Tank
Water Well
Architectural Style Ranch/Rambler
Level or Stories 1
Additional Building Above Grade, Below Grade
New Construction N
Schools
High Schools Cherokee
School District Lenape Regional High
Others
Senior Community No
Tax ID 13-00066 03-00030
Ownership Fee Simple
SqFt Source Assessor
Security Features Exterior Cameras
Acceptable Financing Cash, Conventional
Listing Terms Cash, Conventional
Financing Cash,Conventional
Special Listing Condition Standard
Read Less Info
Want to know what your home might be worth? Contact us for a FREE valuation!

Our team is ready to help you sell your home for the highest possible price ASAP

Bought with Robert J Langi • The Plum Real Estate Group, LLC
Get More Information




