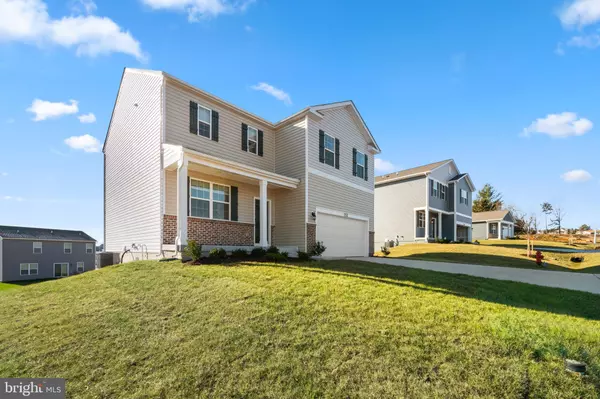For more information regarding the value of a property, please contact us for a free consultation.
Key Details
Sold Price $459,498
Property Type Single Family Home
Sub Type Detached
Listing Status Sold
Purchase Type For Sale
Square Footage 2,969 sqft
Price per Sqft $154
Subdivision Magnolia Springs
MLS Listing ID WVJF2011432
Sold Date 06/10/24
Style Colonial
Bedrooms 4
Full Baths 2
Half Baths 1
HOA Fees $60/mo
HOA Y/N Y
Abv Grd Liv Area 2,340
Originating Board BRIGHT
Year Built 2024
Tax Year 2023
Lot Size 7,700 Sqft
Acres 0.18
Property Description
This elegant Galen model features 4 bedrooms and 2.5 baths (with rough-ins for a 3rd). The spacious open floor plan showcases a kitchen with espresso cabinets, stainless steel appliances, granite countertops, and a large pantry. On the bedroom level, you'll find 4 bedrooms and 2 full baths, each adorned with granite countertops and excellent storage. The convenience extends to the second-level laundry room.
Situated on a full walk-out basement, this home boasts a 6' sliding glass door and two 30/50 windows that flood the space with natural light. The basement includes a finished Rec Room and rough-ins for a future full bath, along with ample storage. All our homes feature a concrete driveway leading to an oversized 2-car garage, complete with a garage door opener and smart home package. This is a must see!
Location
State WV
County Jefferson
Zoning RESIDENTIAL
Rooms
Other Rooms Primary Bedroom, Bedroom 2, Bedroom 3, Bedroom 4, Kitchen, Foyer, Great Room, Laundry, Recreation Room, Bathroom 2, Primary Bathroom, Half Bath
Basement Connecting Stairway, Daylight, Full, Full, Partially Finished, Poured Concrete, Rear Entrance, Rough Bath Plumb, Space For Rooms, Walkout Level, Windows
Interior
Interior Features Breakfast Area, Carpet, Combination Dining/Living, Combination Kitchen/Living, Floor Plan - Open, Kitchen - Gourmet, Kitchen - Table Space, Primary Bath(s), Recessed Lighting, Bathroom - Stall Shower, Upgraded Countertops, Walk-in Closet(s)
Hot Water Electric
Heating Forced Air, Heat Pump - Electric BackUp
Cooling Programmable Thermostat, Heat Pump(s)
Flooring Laminate Plank, Carpet
Equipment Built-In Microwave, Dishwasher, Disposal, Energy Efficient Appliances, ENERGY STAR Dishwasher, ENERGY STAR Refrigerator, Icemaker, Oven/Range - Electric, Stainless Steel Appliances, Water Heater
Window Features Double Pane,Energy Efficient,Insulated,Low-E,Screens
Appliance Built-In Microwave, Dishwasher, Disposal, Energy Efficient Appliances, ENERGY STAR Dishwasher, ENERGY STAR Refrigerator, Icemaker, Oven/Range - Electric, Stainless Steel Appliances, Water Heater
Heat Source Electric
Laundry Hookup
Exterior
Garage Garage - Front Entry, Garage Door Opener
Garage Spaces 2.0
Utilities Available Cable TV Available, Multiple Phone Lines, Phone Available, Sewer Available, Water Available
Waterfront N
Water Access N
Roof Type Architectural Shingle
Accessibility None
Parking Type Attached Garage
Attached Garage 2
Total Parking Spaces 2
Garage Y
Building
Story 2
Foundation Concrete Perimeter
Sewer Public Sewer
Water Public
Architectural Style Colonial
Level or Stories 2
Additional Building Above Grade, Below Grade
Structure Type 9'+ Ceilings
New Construction Y
Schools
School District Jefferson County Schools
Others
Senior Community No
Tax ID NO TAX RECORD
Ownership Fee Simple
SqFt Source Estimated
Security Features Smoke Detector
Acceptable Financing Cash, Contract, Conventional, FHA, VA
Listing Terms Cash, Contract, Conventional, FHA, VA
Financing Cash,Contract,Conventional,FHA,VA
Special Listing Condition Standard
Read Less Info
Want to know what your home might be worth? Contact us for a FREE valuation!

Our team is ready to help you sell your home for the highest possible price ASAP

Bought with Celia Evangelina Lainez • Samson Properties
Get More Information




