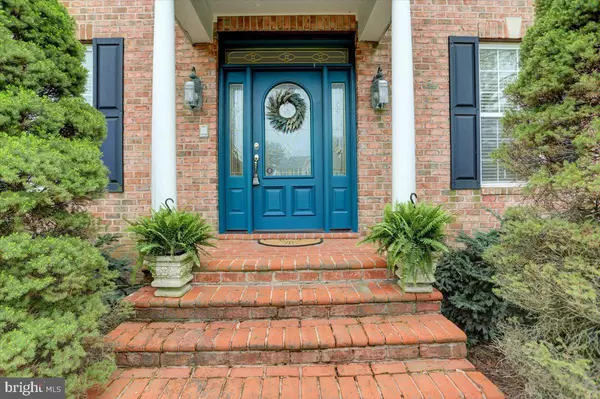For more information regarding the value of a property, please contact us for a free consultation.
Key Details
Sold Price $750,000
Property Type Single Family Home
Sub Type Detached
Listing Status Sold
Purchase Type For Sale
Square Footage 5,670 sqft
Price per Sqft $132
Subdivision Copper Oaks
MLS Listing ID MDFR2047150
Sold Date 06/11/24
Style Colonial
Bedrooms 5
Full Baths 4
Half Baths 1
HOA Y/N N
Abv Grd Liv Area 4,320
Originating Board BRIGHT
Year Built 1998
Annual Tax Amount $7,989
Tax Year 2023
Lot Size 0.649 Acres
Acres 0.65
Property Description
Drastically reduced! Sellers have found home of choice!! Captivating all brick colonial perfectly situated on a spacious fenced level yard. Grand foyer with soaring 11' ceilings throughout main level. Truly a chef's gourmet kitchen offers sub zero refrigerator, large Dacor six burner stove and oven all integrated with custom cherry cabinetry.
The main level private office space can also be used as Peloton studio, yoga area and/ or reading nook. Open living offers formal dining room, spacious great room with masonry fireplace and separate living area. Convenient main level laundry off of 2 car garage walks out to rear yard.
Expansive primary bedroom with fireplace, walk in closet with built in shelving and draws and private bath with jetted soaking tub. Five bedrooms on upper level, all with hardwood flooring and 2 additional full baths on upper level, 3 full baths up!. Enjoy endless entertaining in the 100% finished basement complete with family room, fitness room ,4th full bath and additional room for sleeping or office potential.
Enjoy small town living in Woodsboro, with endless recreational activities, breweries, wineries and the Catoctin mountains!
Location
State MD
County Frederick
Zoning R1
Rooms
Other Rooms Living Room, Dining Room, Primary Bedroom, Bedroom 2, Bedroom 3, Bedroom 4, Bedroom 5, Kitchen, Family Room, Breakfast Room, Exercise Room, Great Room, Office, Bathroom 2, Bathroom 3, Full Bath
Basement Connecting Stairway, Walkout Stairs, Fully Finished, Heated
Interior
Interior Features Breakfast Area, Ceiling Fan(s), Floor Plan - Open, Family Room Off Kitchen, Kitchen - Gourmet, Primary Bath(s), Bathroom - Soaking Tub, Bathroom - Stall Shower, Walk-in Closet(s), Wood Floors, Chair Railings
Hot Water Electric
Heating Heat Pump - Electric BackUp
Cooling Central A/C
Flooring Hardwood, Ceramic Tile, Carpet
Fireplaces Number 2
Fireplaces Type Brick, Equipment, Gas/Propane, Wood
Equipment Commercial Range, Dishwasher, Disposal, Dryer, Exhaust Fan, Range Hood, Stainless Steel Appliances, Water Heater, Washer, Six Burner Stove, Oven/Range - Gas
Fireplace Y
Window Features Double Hung,Insulated,Screens
Appliance Commercial Range, Dishwasher, Disposal, Dryer, Exhaust Fan, Range Hood, Stainless Steel Appliances, Water Heater, Washer, Six Burner Stove, Oven/Range - Gas
Heat Source Electric
Laundry Main Floor
Exterior
Exterior Feature Patio(s)
Garage Garage - Side Entry
Garage Spaces 2.0
Fence Rear
Waterfront N
Water Access N
Roof Type Architectural Shingle
Accessibility None
Porch Patio(s)
Attached Garage 2
Total Parking Spaces 2
Garage Y
Building
Lot Description Private, Rear Yard, Level
Story 3
Foundation Concrete Perimeter
Sewer Public Sewer
Water Public
Architectural Style Colonial
Level or Stories 3
Additional Building Above Grade, Below Grade
New Construction N
Schools
Elementary Schools New Midway/Woodsboro
Middle Schools Walkersville
High Schools Walkersville
School District Frederick County Public Schools
Others
Senior Community No
Tax ID 1111288693
Ownership Fee Simple
SqFt Source Assessor
Special Listing Condition Standard
Read Less Info
Want to know what your home might be worth? Contact us for a FREE valuation!

Our team is ready to help you sell your home for the highest possible price ASAP

Bought with Joseph Gros • Keller Williams Realty Centre
Get More Information




