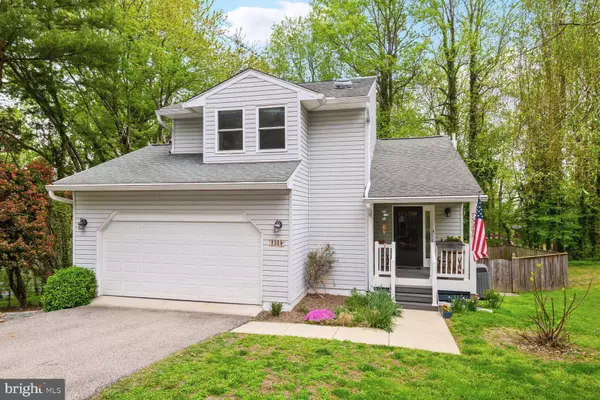For more information regarding the value of a property, please contact us for a free consultation.
Key Details
Sold Price $460,000
Property Type Single Family Home
Sub Type Detached
Listing Status Sold
Purchase Type For Sale
Square Footage 2,440 sqft
Price per Sqft $188
Subdivision North Chesapeake Beach
MLS Listing ID MDCA2015528
Sold Date 06/04/24
Style Colonial
Bedrooms 2
Full Baths 2
Half Baths 1
HOA Y/N N
Abv Grd Liv Area 1,578
Originating Board BRIGHT
Year Built 1990
Annual Tax Amount $3,617
Tax Year 2023
Lot Size 8,818 Sqft
Acres 0.2
Property Description
Winning Offer will be automatically selected at 7pm Sat May 4th via FinalOffer platform!!!
Embrace coastal living in this enchanting colonial-style home! The foyer welcomes you with two wide closets, leading seamlessly to the spacious living room boasting hardwood floors and a marble-surrounded fireplace, ideal for cozy evenings. Entertaining is effortless in the roomy kitchen/dining area, offering ample space for culinary creations and gatherings.
The lower level extends the entertainment space, featuring sliding glass doors leading to the sizable fenced-in backyard, perfect for outdoor relaxation. Abundant storage with built-ins ensures organizational ease. There’s a rough out in the basement. Situated just a mile from the Chesapeake Bay and various local amenities, this property epitomizes coastal charm and modern convenience. Nestled in a tranquil neighborhood, relish proximity to sought-after amenities, including a new elementary school and public library. easy access to Brownie's Beach, whether by a leisurely stroll or a short drive. Experience the quaint charm of North Beach/Chesapeake Beach and transform this property into your haven in a vibrant locale!
Location
State MD
County Calvert
Zoning R-7.5
Direction East
Rooms
Other Rooms Living Room, Dining Room, Bedroom 2, Kitchen, Family Room, Bedroom 1, Bathroom 1, Bathroom 2, Attic, Half Bath, Additional Bedroom
Basement Other
Interior
Interior Features Attic, Attic/House Fan, Carpet, Ceiling Fan(s), Combination Kitchen/Dining, Dining Area, Floor Plan - Open, Kitchen - Eat-In, Kitchen - Table Space, Primary Bath(s), Recessed Lighting, Tub Shower, Walk-in Closet(s), Upgraded Countertops, Window Treatments, Wood Floors
Hot Water Electric
Heating Heat Pump(s)
Cooling Central A/C, Ceiling Fan(s)
Fireplaces Number 1
Fireplaces Type Fireplace - Glass Doors, Mantel(s), Marble
Equipment Disposal, Dishwasher, Oven - Single, Refrigerator, Stove
Fireplace Y
Appliance Disposal, Dishwasher, Oven - Single, Refrigerator, Stove
Heat Source Electric, Propane - Leased
Exterior
Exterior Feature Deck(s), Porch(es), Terrace
Garage Garage - Front Entry, Garage Door Opener
Garage Spaces 2.0
Fence Privacy, Wood
Utilities Available Cable TV
Waterfront N
Water Access N
View Scenic Vista, Other
Roof Type Shingle
Street Surface Black Top,Paved
Accessibility >84\" Garage Door, 48\"+ Halls, Doors - Lever Handle(s), Other
Porch Deck(s), Porch(es), Terrace
Road Frontage City/County
Attached Garage 2
Total Parking Spaces 2
Garage Y
Building
Lot Description Front Yard, No Thru Street, Rear Yard, Road Frontage
Story 2
Foundation Concrete Perimeter
Sewer Public Sewer
Water Community
Architectural Style Colonial
Level or Stories 2
Additional Building Above Grade, Below Grade
Structure Type 9'+ Ceilings
New Construction N
Schools
Elementary Schools Beach
Middle Schools Windy Hill
High Schools Northern
School District Calvert County Public Schools
Others
Pets Allowed Y
Senior Community No
Tax ID 0503049396
Ownership Fee Simple
SqFt Source Assessor
Acceptable Financing Conventional, FHA, USDA, Cash, VA
Listing Terms Conventional, FHA, USDA, Cash, VA
Financing Conventional,FHA,USDA,Cash,VA
Special Listing Condition Standard
Pets Description No Pet Restrictions
Read Less Info
Want to know what your home might be worth? Contact us for a FREE valuation!

Our team is ready to help you sell your home for the highest possible price ASAP

Bought with Laura E Peruzzi • RE/MAX One
Get More Information




