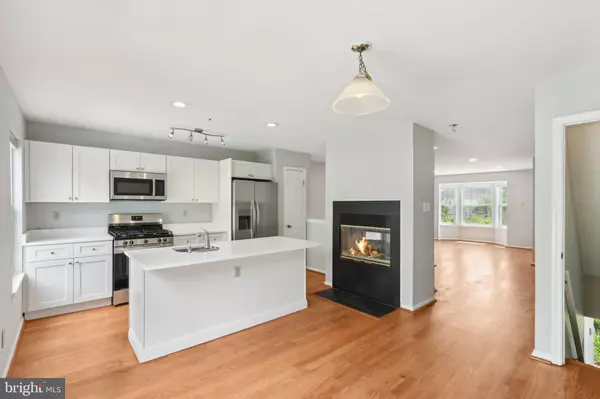For more information regarding the value of a property, please contact us for a free consultation.
Key Details
Sold Price $440,000
Property Type Condo
Sub Type Condo/Co-op
Listing Status Sold
Purchase Type For Sale
Square Footage 1,979 sqft
Price per Sqft $222
Subdivision Exton Station
MLS Listing ID PACT2066008
Sold Date 06/14/24
Style Colonial
Bedrooms 4
Full Baths 3
Half Baths 1
Condo Fees $343/mo
HOA Y/N N
Abv Grd Liv Area 1,979
Originating Board BRIGHT
Year Built 1997
Annual Tax Amount $3,811
Tax Year 2023
Lot Dimensions 0.00 x 0.00
Property Description
Pack your bags & move right into this beautifully updated, conveniently located 4 bedroom, 3.5 bath townhouse located in the popular community of Exton Station. As you enter Huntington Court you will immediately notice the charm of this well maintained community. At 344 Huntington Ct, you can enter the residence either through the front door or via the 1-car attached garage. On the entry floor you will find a spacious bedroom/office space complete with new luxury vinyl flooring & a full bathroom. Continue up to the 2nd floor which opens to a stunning light-filled open floorplan living space with refinished hardwood flooring. The updated kitchen offers new white cabinetry, quartz counters, brand new gas stove, newer stainless steel appliances, recessed lighting, kitchen island & breakfast area. Continue past the dual-sided fireplace which opens to a very spacious dining area & family room with bay window area. Sliding doors from the kitchen lead out to a new maintenance-free deck with new railing which overlooks the common ground area. A convenient half bath completes the 2nd level. On the 3rd level you will find a spacious Primary Bedroom with new luxury vinyl flooring, 2 skylights, a large closet & ensuite bathroom, as well as a 3rd bedroom also with new luxury vinyl flooring & hall bathroom. Continue up one more level to find a 4th bedroom/office with skylights & a large closet. Enjoy year-round comfort with newer HVAC (less than 4 years old).Wonderful amenities in this community include basketball courts, playgrounds, community pool, tennis courts & club house. This home is just minutes from great shopping including Exton Square Center. Just 1 mile to the Exton Train Station for easy commuting by rail, as well as easy access to all major highways including 30, 100, and 202. Convenient, spacious & move-in ready...this is a great home in a wonderful community...book your showing today!
Location
State PA
County Chester
Area West Whiteland Twp (10341)
Zoning RES
Rooms
Other Rooms Living Room, Dining Room, Primary Bedroom, Bedroom 2, Bedroom 3, Bedroom 4, Kitchen, Foyer, Laundry, Primary Bathroom, Full Bath, Half Bath
Main Level Bedrooms 1
Interior
Interior Features Skylight(s)
Hot Water Natural Gas
Heating Central
Cooling Central A/C
Fireplaces Number 1
Fireplaces Type Gas/Propane, Double Sided
Equipment Dishwasher, Disposal, Microwave, Oven - Single, Refrigerator, Stainless Steel Appliances, Oven/Range - Gas
Fireplace Y
Appliance Dishwasher, Disposal, Microwave, Oven - Single, Refrigerator, Stainless Steel Appliances, Oven/Range - Gas
Heat Source Natural Gas
Laundry Upper Floor
Exterior
Exterior Feature Deck(s)
Garage Garage - Front Entry
Garage Spaces 1.0
Amenities Available Club House, Pool - Outdoor, Tennis Courts, Basketball Courts, Baseball Field, Tot Lots/Playground
Waterfront N
Water Access N
Roof Type Shingle
Accessibility None
Porch Deck(s)
Attached Garage 1
Total Parking Spaces 1
Garage Y
Building
Story 3
Foundation Slab
Sewer Public Sewer
Water Public
Architectural Style Colonial
Level or Stories 3
Additional Building Above Grade, Below Grade
New Construction N
Schools
Elementary Schools Exton Elem
Middle Schools J.R. Fugett
High Schools West Chester East
School District West Chester Area
Others
Pets Allowed Y
HOA Fee Include Ext Bldg Maint,Lawn Maintenance,Trash
Senior Community No
Tax ID 41-05 -1574
Ownership Condominium
Acceptable Financing Cash, Conventional
Listing Terms Cash, Conventional
Financing Cash,Conventional
Special Listing Condition Standard
Pets Description No Pet Restrictions
Read Less Info
Want to know what your home might be worth? Contact us for a FREE valuation!

Our team is ready to help you sell your home for the highest possible price ASAP

Bought with Olivia Isabella Abbate • KW Greater West Chester
Get More Information




