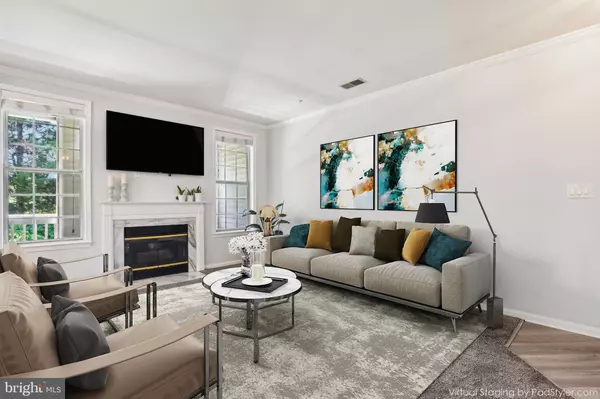For more information regarding the value of a property, please contact us for a free consultation.
Key Details
Sold Price $399,000
Property Type Condo
Sub Type Condo/Co-op
Listing Status Sold
Purchase Type For Sale
Square Footage 1,053 sqft
Price per Sqft $378
Subdivision Eton Square
MLS Listing ID VAFX2178088
Sold Date 06/17/24
Style Contemporary
Bedrooms 2
Full Baths 2
Condo Fees $484/mo
HOA Fees $70/mo
HOA Y/N Y
Abv Grd Liv Area 1,053
Originating Board BRIGHT
Year Built 1991
Annual Tax Amount $3,737
Tax Year 2023
Property Description
Enjoy Kingstowne living at its best in this delightful two-bedroom, two-bath residence. Bathed in natural light, this home boasts spacious living areas and a host of upgraded features, ensuring a lifestyle of comfort and convenience.
Step into the inviting living room, where a cozy gas fireplace sets the scene for relaxation and gatherings. The adjoining dining area features a custom multi-purpose built-in, perfect for a workspace or serving as a buffet during entertaining.
Enjoy the outdoors from your large private balcony, accessed through oversized sliding glass doors, offering views of lush greenery. The upgraded Kitchen boasts white cabinetry, stone counters, stainless appliances and LVP flooring. A custom built-in pantry provides ample storage for all your essentials.
Retreat to the luxurious primary bedroom, complete with an ensuite bath, walk-in closet, and its own private balcony. The second bedroom offers generous space for additional living needs.
The hall full bathroom has been thoughtfully updated with a modern vanity, lighting and plumbing fixtures. Other desirable features include in-unit laundry, new furnace, and additional storage space located next to the unit!
Parking is a breeze with three spaces, including one assigned and two unassigned. This amenity rich community includes swimming pools, clubhouse, fitness center, and scenic walking paths. Just a three-minute drive, Kingstowne Town Center offers an array of shopping, dining and entertainment.
Conveniently located near major commuter routes, bus lines and two Metro stations, this home offers effortless access to Fort Belvoir, Alexandria and DC. Welcome to your dream home!
Location
State VA
County Fairfax
Zoning 402
Rooms
Main Level Bedrooms 2
Interior
Interior Features Built-Ins, Ceiling Fan(s), Dining Area, Recessed Lighting, Walk-in Closet(s), Window Treatments
Hot Water Electric
Heating Central
Cooling Central A/C
Fireplaces Number 1
Equipment Built-In Microwave, Built-In Range, Dishwasher, Disposal, Dryer, Stainless Steel Appliances, Washer
Fireplace Y
Appliance Built-In Microwave, Built-In Range, Dishwasher, Disposal, Dryer, Stainless Steel Appliances, Washer
Heat Source Natural Gas
Laundry Dryer In Unit, Washer In Unit
Exterior
Exterior Feature Balconies- Multiple
Garage Spaces 3.0
Parking On Site 1
Amenities Available Bike Trail, Exercise Room, Jog/Walk Path, Pool - Outdoor, Recreational Center, Tennis Courts, Tot Lots/Playground, Volleyball Courts
Waterfront N
Water Access N
Roof Type Composite,Shingle
Accessibility None
Porch Balconies- Multiple
Parking Type Parking Lot
Total Parking Spaces 3
Garage N
Building
Story 1
Unit Features Garden 1 - 4 Floors
Sewer Public Sewer
Water Public
Architectural Style Contemporary
Level or Stories 1
Additional Building Above Grade, Below Grade
New Construction N
Schools
School District Fairfax County Public Schools
Others
Pets Allowed Y
HOA Fee Include Common Area Maintenance,Ext Bldg Maint,Insurance,Pool(s),Reserve Funds,Snow Removal,Trash,Water
Senior Community No
Tax ID 0912 16 0106
Ownership Condominium
Special Listing Condition Standard
Pets Description Size/Weight Restriction
Read Less Info
Want to know what your home might be worth? Contact us for a FREE valuation!

Our team is ready to help you sell your home for the highest possible price ASAP

Bought with Michael DeStasio • eXp Realty LLC
Get More Information




