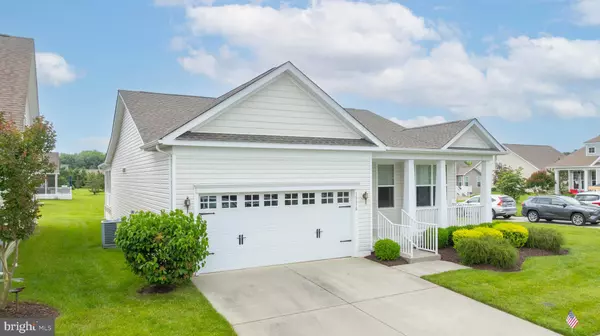For more information regarding the value of a property, please contact us for a free consultation.
Key Details
Sold Price $579,000
Property Type Single Family Home
Sub Type Detached
Listing Status Sold
Purchase Type For Sale
Square Footage 1,800 sqft
Price per Sqft $321
Subdivision Nassau Grove
MLS Listing ID DESU2063248
Sold Date 06/18/24
Style Ranch/Rambler
Bedrooms 3
Full Baths 2
HOA Fees $244/qua
HOA Y/N Y
Abv Grd Liv Area 1,800
Originating Board BRIGHT
Year Built 2011
Property Description
Welcome to your dream home at 16416 Corkscrew Ct. in Lewes, a charming residence nestling in a vibrant community, perfect for those seeking style, comfort, and convenience. This beautifully maintained home features 3 bedrooms, 2 bathrooms, and is ingeniously designed with a layout that maximizes both space and natural light. Step inside to discover a gourmet kitchen equipped with stainless steel appliances, where you can whip up culinary delights for family and friends. The kitchen flows seamlessly offering plenty of space. Adjacent to the kitchen is a huge custom sunroom, featuring innovative Eze Breeze windows, ductless HVAC offering a peaceful retreat with views of the surrounding greenery.
Home comforts extend to a splendid basement area, providing additional space for a variety of needs, whether it's storage, a home gym, or an entertainment room. The practicality continues with extra parking conveniently located in the cul-de-sac and a new roof installed in 2021, ensuring peace of mind for years to come. Living in this community, you'll enjoy access to remarkable amenities including a 6,000 sqft clubhouse, community pool, pickle ball, bocce ball courts, and much more. The Lewes-Georgetown Bike Trail, accessible from the neighborhood, invites you to embrace outdoor activities right from your doorstep. This home is not just about indoor elegance but also about its prime location. Just moments away, Cape Henlopen State Park offers expansive beaches and nature trails. Shopping, dining options, and leisure facilities like Tanger Outlets Surfside and Cape May Ferry Terminal are all a short drive away, providing all the essentials and pleasures of coastal living. Join a community where life's conveniences blend smoothly with casual sophistication. Discover the perfect blend of accessible amenities and serene living at Corkscrew Court – your new place to call home.
Location
State DE
County Sussex
Area Lewes Rehoboth Hundred (31009)
Zoning RES
Rooms
Other Rooms Primary Bedroom, Bedroom 2, Bedroom 3, Kitchen, Foyer, Sun/Florida Room, Great Room, Laundry, Bathroom 2, Primary Bathroom
Basement Full, Unfinished
Main Level Bedrooms 3
Interior
Interior Features Kitchen - Eat-In, Ceiling Fan(s), Combination Kitchen/Dining, Combination Kitchen/Living, Dining Area, Entry Level Bedroom, Family Room Off Kitchen, Floor Plan - Open, Kitchen - Gourmet, Kitchen - Island, Kitchen - Table Space, Pantry, Primary Bath(s), Recessed Lighting, Upgraded Countertops, Walk-in Closet(s), Window Treatments, Wood Floors
Hot Water Electric
Heating Forced Air
Cooling Central A/C, Heat Pump(s)
Flooring Carpet, Hardwood, Vinyl, Ceramic Tile
Fireplaces Number 1
Fireplaces Type Gas/Propane
Equipment Dishwasher, Disposal, Dryer - Electric, Exhaust Fan, Icemaker, Refrigerator, Washer, Built-In Microwave, Cooktop, Dryer, Oven - Double, Oven - Wall, Stainless Steel Appliances, Water Heater
Furnishings Partially
Fireplace Y
Window Features Double Pane,Energy Efficient,Low-E,Insulated,Screens
Appliance Dishwasher, Disposal, Dryer - Electric, Exhaust Fan, Icemaker, Refrigerator, Washer, Built-In Microwave, Cooktop, Dryer, Oven - Double, Oven - Wall, Stainless Steel Appliances, Water Heater
Heat Source Propane - Metered
Laundry Has Laundry, Main Floor
Exterior
Exterior Feature Deck(s), Porch(es), Screened, Roof
Parking Features Garage Door Opener, Garage - Front Entry
Garage Spaces 4.0
Utilities Available Cable TV, Electric Available, Phone Available, Propane - Community, Sewer Available, Water Available
Amenities Available Community Center, Fitness Center, Party Room, Gated Community, Jog/Walk Path, Pool - Outdoor, Swimming Pool, Tennis Courts, Club House, Common Grounds, Game Room, Library, Picnic Area, Volleyball Courts, Other
Water Access N
Roof Type Architectural Shingle
Street Surface Black Top
Accessibility None
Porch Deck(s), Porch(es), Screened, Roof
Road Frontage HOA
Attached Garage 2
Total Parking Spaces 4
Garage Y
Building
Lot Description Cleared, Cul-de-sac, Landscaping, Level
Story 1
Foundation Concrete Perimeter
Sewer Public Sewer
Water Public
Architectural Style Ranch/Rambler
Level or Stories 1
Additional Building Above Grade
New Construction N
Schools
School District Cape Henlopen
Others
HOA Fee Include Lawn Maintenance,Common Area Maintenance,Management,Pool(s),Recreation Facility,Road Maintenance,Security Gate,Snow Removal,Trash
Senior Community No
Tax ID 334--05.00-70.01-223
Ownership Fee Simple
SqFt Source Estimated
Security Features Security Gate
Acceptable Financing Cash, Conventional, FHA, VA
Listing Terms Cash, Conventional, FHA, VA
Financing Cash,Conventional,FHA,VA
Special Listing Condition Standard
Read Less Info
Want to know what your home might be worth? Contact us for a FREE valuation!

Our team is ready to help you sell your home for the highest possible price ASAP

Bought with ROBIN DAVIS • Compass
Get More Information



