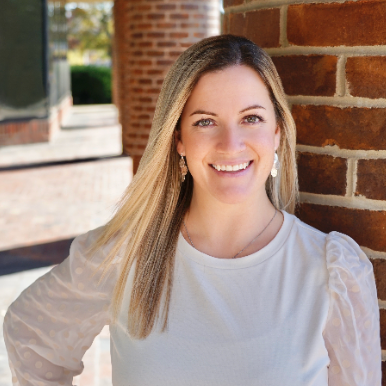For more information regarding the value of a property, please contact us for a free consultation.
Key Details
Sold Price $900,000
Property Type Single Family Home
Sub Type Detached
Listing Status Sold
Purchase Type For Sale
Square Footage 3,168 sqft
Price per Sqft $284
Subdivision Ashburn Farm
MLS Listing ID VALO2069920
Sold Date 06/17/24
Style Colonial
Bedrooms 4
Full Baths 3
Half Baths 1
HOA Fees $101/mo
HOA Y/N Y
Abv Grd Liv Area 2,140
Originating Board BRIGHT
Year Built 1992
Available Date 2024-05-09
Annual Tax Amount $6,612
Tax Year 2023
Lot Size 8,712 Sqft
Acres 0.2
Property Sub-Type Detached
Property Description
Welcome to your dream home nestled in the serene Ashburn Farm community! This stunning single-family residence boasts 4 bedrooms & 3.5 baths, perfectly situated on a tranquil cul-de-sac. Step inside to discover a home that has been updated from top to bottom, featuring fresh paint & new flooring throughout. The spacious living room welcomes you with its abundance of natural light, creating a warm & inviting atmosphere. The family room is the ideal spot for cozy movie nights, complete with a charming fireplace for added ambiance. Prepare to be amazed by this dream kitchen, fully renovated to perfection. With bright white cabinetry, a modern backsplash, stainless steel appliances, & a farmhouse sink, this kitchen is as functional as it is beautiful. Adjacent to the kitchen, the formal dining room provides the perfect setting for hosting gatherings with friends & family. Convenience is key with a half bath & laundry located on the main level. Upstairs, the primary suite awaits, boasting vaulted ceilings, a luxurious en-suite bath, & a large walk-in closet. The primary bath has been fully renovated with a beautiful new vanity, updated fixtures, a stand-alone soaking tub & glass shower. Three additional bedrooms share a newly renovated full hall bath, offering ample space for family & guests.
The lower level offers endless possibilities for recreation, with a full bath & a room perfect for a home office or gym. An additional room in the lower level has been renovated to a speakeasy, complete with bar space, shelving, & room for a mini fridge - the ultimate entertainment space! Step outside to your own private oasis, featuring a newly screened-in deck, patio space for outdoor dining, & beautifully maintained landscaping throughout the backyard. This home is just minutes from shopping, dining, major commuter routes, & is zoned for the highly acclaimed Stone Bridge High School. Don't miss your chance to make this stunning property your forever home!
Location
State VA
County Loudoun
Zoning PDH4
Rooms
Basement Fully Finished
Interior
Hot Water Natural Gas
Heating Central
Cooling Central A/C
Fireplaces Number 1
Fireplace Y
Heat Source Natural Gas
Exterior
Parking Features Garage Door Opener
Garage Spaces 6.0
Amenities Available Pool - Outdoor, Club House, Tot Lots/Playground, Jog/Walk Path, Tennis Courts
Water Access N
Accessibility None
Attached Garage 2
Total Parking Spaces 6
Garage Y
Building
Story 3
Foundation Slab
Sewer Public Sewer
Water Public
Architectural Style Colonial
Level or Stories 3
Additional Building Above Grade, Below Grade
New Construction N
Schools
Elementary Schools Sanders Corner
Middle Schools Trailside
High Schools Stone Bridge
School District Loudoun County Public Schools
Others
Pets Allowed Y
HOA Fee Include Trash
Senior Community No
Tax ID 116181733000
Ownership Fee Simple
SqFt Source Assessor
Special Listing Condition Standard
Pets Allowed No Pet Restrictions
Read Less Info
Want to know what your home might be worth? Contact us for a FREE valuation!

Our team is ready to help you sell your home for the highest possible price ASAP

Bought with Tami Rekas • Pearson Smith Realty, LLC
Get More Information



