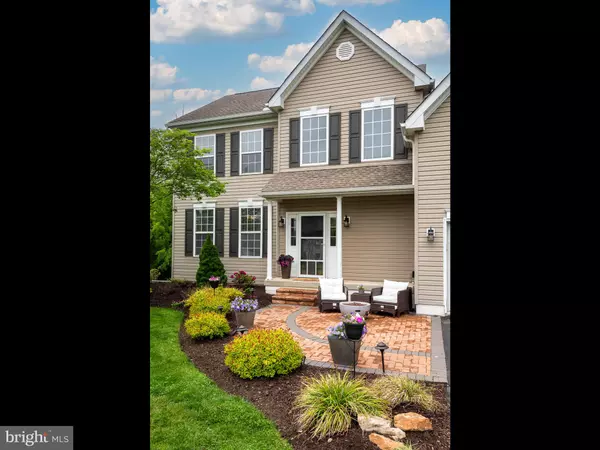For more information regarding the value of a property, please contact us for a free consultation.
Key Details
Sold Price $533,000
Property Type Single Family Home
Sub Type Detached
Listing Status Sold
Purchase Type For Sale
Square Footage 2,546 sqft
Price per Sqft $209
Subdivision Woods At Edges Mill
MLS Listing ID PACT2063346
Sold Date 06/20/24
Style Colonial
Bedrooms 4
Full Baths 2
Half Baths 1
HOA Fees $41/ann
HOA Y/N Y
Abv Grd Liv Area 2,546
Originating Board BRIGHT
Year Built 2005
Annual Tax Amount $9,337
Tax Year 2023
Lot Size 0.314 Acres
Acres 0.31
Lot Dimensions 0.00 x 0.00
Property Description
Have you been searching for a charming single-family home in the Downingtown area? Look no further! Located in the super convenient yet tucked away neighborhood of The Woods at Edges Mill in Caln Township is the updated and move-in ready 268 Hidden Creek Drive! As you wind your way down G.O. Carlson Blvd and turn into the neighborhood, you cannot help but to admire the beautiful seasonal foliage, friendly neighborhood atmosphere and sidewalk lined streets. Upon arrival, the home’s well-manicured lawn/landscaping, covered front porch and inviting brick patio set the stage for this two-story home in front of you! As you walk through the front door, you cannot help but to notice the neutral paint, hard flooring and abundance of natural light pouring through the multiple foyer windows. Venture through the two-story foyer towards the back of the home to find the gorgeously updated eat-in kitchen. The kitchen features white cabinetry, timeless tile backsplash, quartz countertops, stainless steel appliances, a beverage center and large closet pantry. The kitchen also includes room for a dining table and has a slider with convenient access to the back deck that overlooks the yard, perfect for grilling and chilling on those warm spring and summer nights ahead! Back inside, the light filled family room is just off the kitchen and includes a wood burning fireplace. The dining room complete with large windows overlooking the backyard, adjoins the kitchen and front living room, perfect for entertaining and having everyone together for a weekend dinner party! The formal powder room, foyer coat closet and inside entry to the two-car garage complete this level. As you head upstairs from the two-story foyer you cannot help but to notice the new neutral carpeting throughout. Off to the right of the large hallway landing you will find the spacious primary bedroom suite that includes a ceiling fan, walk-in closet, additional closet and large ensuite bathroom. The ensuite bathroom features a dual sink vanity, soaking tub and stall shower. Three additional bedrooms, all with great closet space, share the full hallway bathroom. Completing this floor is the laundry closet with built-in shelving and countertop space for all your folding and organizing needs. Looking for additional space? The basement provides an amazing opportunity to finish into a (wo)mancave, playroom, theatre, gym, sports bar – maybe all the above! The yard is fitted with an electric pet fence and includes raised garden beds ready for seasonal veggies, fruits and flowers! Looking to burn off some energy? The Woods and surrounding neighborhoods are walker friendly! HOA covers common area maintenance. We cannot say location, location, location enough! This amazing home is located just a short drive to everything downtown Downingtown has to offer – great restaurants, bars, coffee shops, community parks, shopping as well as close to local schools, grocery stores, gas stations, public transportation, major roadways (322, 30, and Bus 30) and is a 10-minute drive to the Exton area. Come check out this tucked away gem before it’s too late!
Location
State PA
County Chester
Area Caln Twp (10339)
Zoning R4
Rooms
Basement Full, Unfinished
Interior
Interior Features Carpet, Ceiling Fan(s), Chair Railings, Combination Kitchen/Living, Crown Moldings, Family Room Off Kitchen, Kitchen - Eat-In, Kitchen - Table Space, Pantry, Primary Bath(s), Recessed Lighting, Stall Shower, Tub Shower, Upgraded Countertops, Walk-in Closet(s), Attic, Combination Dining/Living, Dining Area
Hot Water Electric, Propane
Heating Forced Air, Heat Pump(s)
Cooling Central A/C
Fireplaces Number 1
Fireplaces Type Wood, Mantel(s)
Equipment Stainless Steel Appliances
Fireplace Y
Appliance Stainless Steel Appliances
Heat Source Electric, Propane - Leased
Laundry Upper Floor
Exterior
Exterior Feature Deck(s), Patio(s), Porch(es)
Garage Garage - Front Entry, Inside Access
Garage Spaces 6.0
Fence Electric
Waterfront N
Water Access N
Accessibility None
Porch Deck(s), Patio(s), Porch(es)
Parking Type Attached Garage, Driveway
Attached Garage 2
Total Parking Spaces 6
Garage Y
Building
Story 2
Foundation Concrete Perimeter
Sewer Public Sewer
Water Public
Architectural Style Colonial
Level or Stories 2
Additional Building Above Grade
New Construction N
Schools
School District Coatesville Area
Others
HOA Fee Include Common Area Maintenance
Senior Community No
Tax ID 39-04 -0346
Ownership Fee Simple
SqFt Source Assessor
Acceptable Financing Cash, Conventional, FHA, Negotiable
Listing Terms Cash, Conventional, FHA, Negotiable
Financing Cash,Conventional,FHA,Negotiable
Special Listing Condition Standard
Read Less Info
Want to know what your home might be worth? Contact us for a FREE valuation!

Our team is ready to help you sell your home for the highest possible price ASAP

Bought with Anthony DeSanctis • RE/MAX Professional Realty
Get More Information




