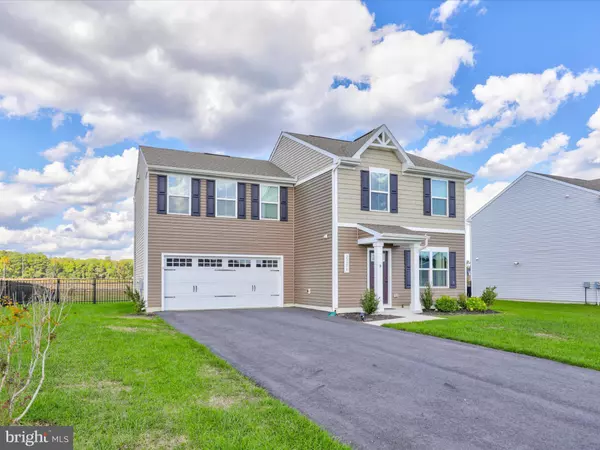For more information regarding the value of a property, please contact us for a free consultation.
Key Details
Sold Price $420,000
Property Type Single Family Home
Sub Type Detached
Listing Status Sold
Purchase Type For Sale
Square Footage 1,680 sqft
Price per Sqft $250
Subdivision Saltwater Landing
MLS Listing ID DESU2059160
Sold Date 06/20/24
Style Coastal
Bedrooms 4
Full Baths 2
Half Baths 1
HOA Fees $55/qua
HOA Y/N Y
Abv Grd Liv Area 1,680
Originating Board BRIGHT
Year Built 2021
Lot Size 10,890 Sqft
Acres 0.25
Lot Dimensions 0.00 x 0.00
Property Description
MOTIVATED SELLER!! $5,000 towards closing costs for an acceptable offer by 5/15/24. Enter this Fully Furnished 4-bedroom, 2.5 bath home in Saltwater Landing and fall in LOVE! This floor plan offers 1680sqft of style and functionality. Enter the home and find a light-filled, open floor plan. The great room flows into the dinette and kitchen area, so you never miss a moment with friends or family around the granite kitchen island. Continue into the newly constructed screen porch or sit on the patio in your LARGE fenced backyard. Upstairs, the generous space continues, with a broad stairway that leads to an open landing, there you will find the luxurious primary suite, with its walk-in closet and dual vanity bath, and additional 3 bedrooms with ample closet space and a full bath. Spring is here! you will have a lush lawn in no time. This lawn has been recently fertilized and has an irrigation system. With over 50K in after purchase upgrades, this home is perfect and conveniently located close to Fenwick Beach, grocery stores, Freeman Stage at Bayside and great restaurants. Don't wait, schedule a showing today. Saltwater Landing Community has a fenced Boat and RV storage area.
Location
State DE
County Sussex
Area Baltimore Hundred (31001)
Zoning RES
Rooms
Main Level Bedrooms 4
Interior
Interior Features Combination Kitchen/Dining, Combination Kitchen/Living, Family Room Off Kitchen, Kitchen - Island, Pantry, Tub Shower, Upgraded Countertops, Walk-in Closet(s), Ceiling Fan(s)
Hot Water Tankless
Heating Heat Pump(s)
Cooling Central A/C
Flooring Luxury Vinyl Plank, Carpet
Equipment Built-In Microwave, Dishwasher, Disposal, Dryer, Oven/Range - Electric, Refrigerator, Washer
Furnishings Yes
Fireplace N
Appliance Built-In Microwave, Dishwasher, Disposal, Dryer, Oven/Range - Electric, Refrigerator, Washer
Heat Source Natural Gas
Exterior
Exterior Feature Patio(s), Porch(es), Screened
Garage Garage - Front Entry
Garage Spaces 4.0
Fence Rear, Wrought Iron
Waterfront N
Water Access N
Roof Type Architectural Shingle
Accessibility None
Porch Patio(s), Porch(es), Screened
Attached Garage 4
Total Parking Spaces 4
Garage Y
Building
Story 2
Foundation Slab
Sewer Public Sewer
Water Public
Architectural Style Coastal
Level or Stories 2
Additional Building Above Grade, Below Grade
New Construction N
Schools
Middle Schools Selbyville
High Schools Indian Riv
School District Indian River
Others
HOA Fee Include Common Area Maintenance,Management,Road Maintenance
Senior Community No
Tax ID 533-17.00-832.00
Ownership Fee Simple
SqFt Source Estimated
Acceptable Financing Cash, Conventional
Listing Terms Cash, Conventional
Financing Cash,Conventional
Special Listing Condition Standard
Read Less Info
Want to know what your home might be worth? Contact us for a FREE valuation!

Our team is ready to help you sell your home for the highest possible price ASAP

Bought with Krissy Doherty • Northrop Realty
Get More Information




